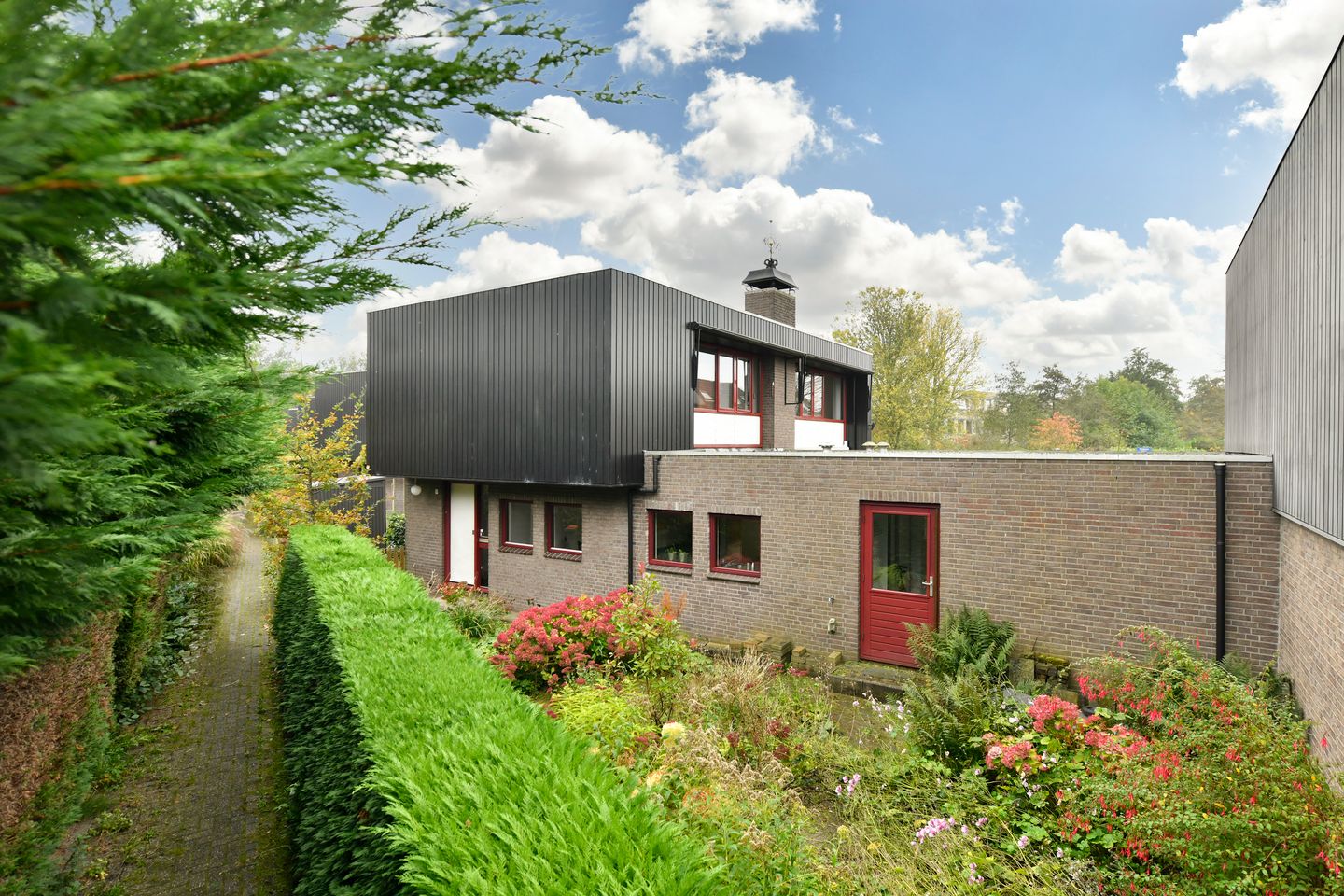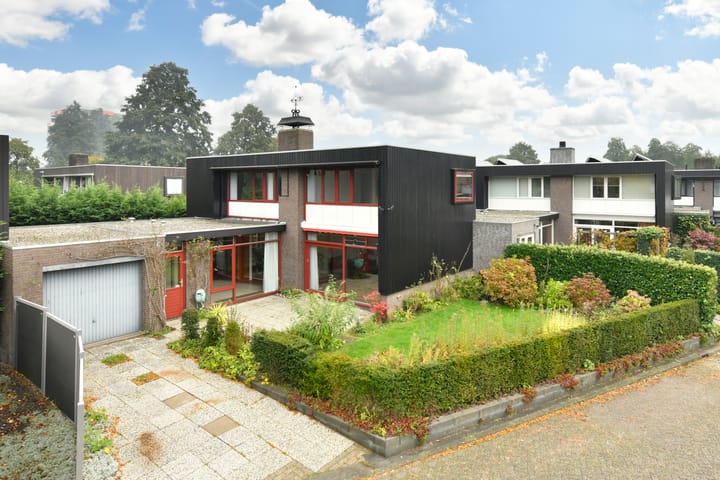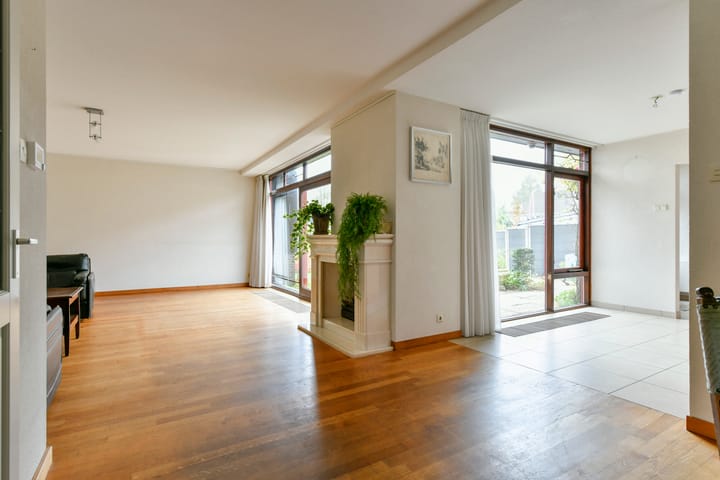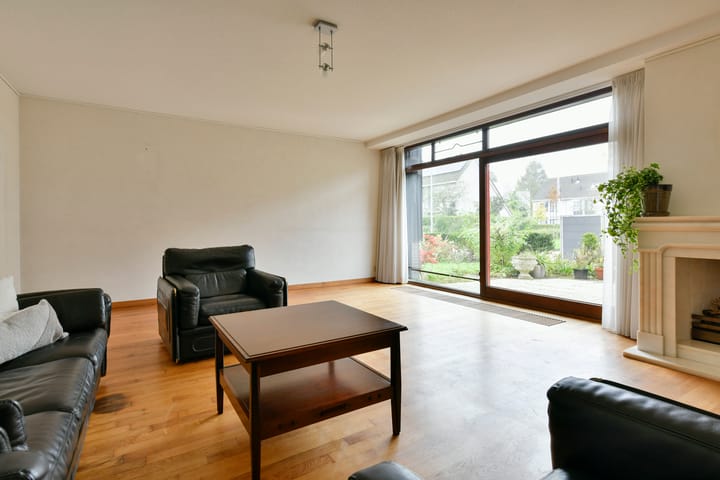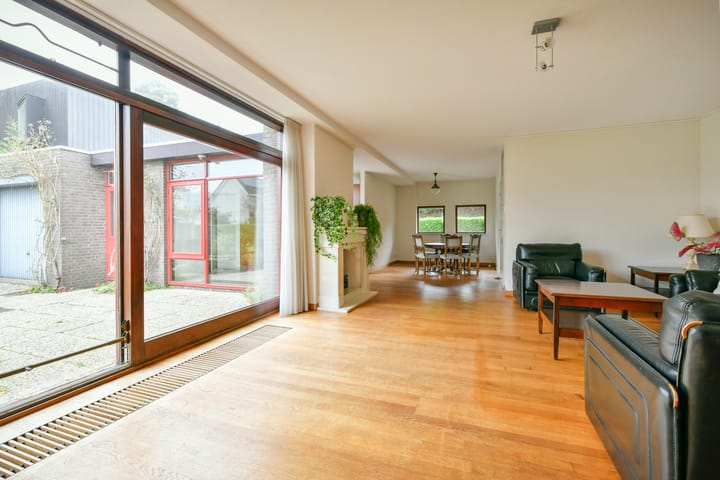Sold
- 149 m²living area
- 297 m²plot size
- 4bedrooms
- Cenergy label
Sales history
- Listed since
- October 23, 2024
- Date of sale
- November 19, 2024
- Term
- 3 weeks
Description
Beautiful semi-detached villa with generous front and rear gardens and garage with driveway on private property. Lovely spacious and well divided large living room and dining kitchen. Two spacious floors with a total of 149 m2 living space on a parcel of 297 m2. Especially fine location in the popular district of Legmeer; very quiet and green, yet a short distance from city charm, among others by the tram stop at five minutes walking distance.
THE HOUSE
The villa was built in 1975, is somewhat dated, but offers a lot of space and possibilities. The house has a large window area, making it wonderfully light. All rooms are of good size and there is plenty of storage space. You can park your car in the garage, but also on the private driveway.
Ground floor
-In the living room, because of its size and shape, you can combine several functions: a sitting area, a large dining table, an extra workplace and/or play corner for the children. Because of the large windows and sliding doors, you have optimal views of the beautiful back garden.
-The dining kitchen is in direct connection with the living room. Here too, plenty of space for example for an extra table with again that view into the garden. The kitchen has various built-in appliances.
Behind the kitchen is a hallway and a practical utility room including space for the washing machine and dryer. There is a door to the front garden here.
-Further on this floor a hall by the front door and a toilet.
- Large beautifully landscaped front garden.
First floor
-The four bedrooms on this floor offer good size and are again very nice and bright.
-The modern bathroom has a bath, separate shower, washbasin and toilet.
PARTICULARS
- Built in 1975
- Own land.
- Living area approx. 149 m2.
- Parcel size 297 m2.
- Spectacular large garden with driveway to garage.
- Energy label C.
- Equipped with insulating glazing.
LOCATION
In the sought-after district of Legmeer, a green and quiet place, but also a short distance from city conviviality. Tram stop Aan de Zoom is a five-minute walk away. The tram takes you quickly to Amstelveen and Amsterdam. Closer by (at short cycling distance) there is the well-equipped shopping centre Zijdelwaard, the cosy centre of Uithoorn and the pleasant terraces and restaurants on the Amstel.
Also in the immediate vicinity are various good schools, childcare facilities, numerous sports clubs and beautiful walking and cycling routes along the Amstel river and surrounding polder.
Accessibility is optimal. By car, you are very quickly on the N201/ N196 provincial road and therefore also on various highways.
Advertisement
Features
Transfer of ownership
- Last asking price
- € 625,000 kosten koper
- Asking price per m²
- € 4,195
- Status
- Sold
Construction
- Kind of house
- Villa, semi-detached residential property
- Building type
- Resale property
- Year of construction
- 1975
Surface areas and volume
- Areas
- Living area
- 149 m²
- Other space inside the building
- 18 m²
- Plot size
- 297 m²
- Volume in cubic meters
- 368 m³
Layout
- Number of rooms
- 5 rooms (4 bedrooms)
- Number of bath rooms
- 1 bathroom and 1 separate toilet
- Bathroom facilities
- Shower, bath, toilet, sink, and washstand
- Number of stories
- 2 stories
Energy
- Energy label
- C
- Heating
- CH boiler
- Hot water
- CH boiler
Cadastral data
- UITHOORN B 6499
- Cadastral map
- Area
- 297 m²
- Ownership situation
- Full ownership
Exterior space
- Garden
- Back garden and front garden
Garage
- Type of garage
- Attached brick garage
- Capacity
- 1 car
Popularity
4,394x
Viewed
44x
Saved
23-10-2024
On Funda
Neighborhood
Discover the neighborhood
Curious about the housing supply, residents and local real estate agents?
Don’t want to forget this home?
Save it as a favorite. You’ll easily find it back and get notified when something changes.
