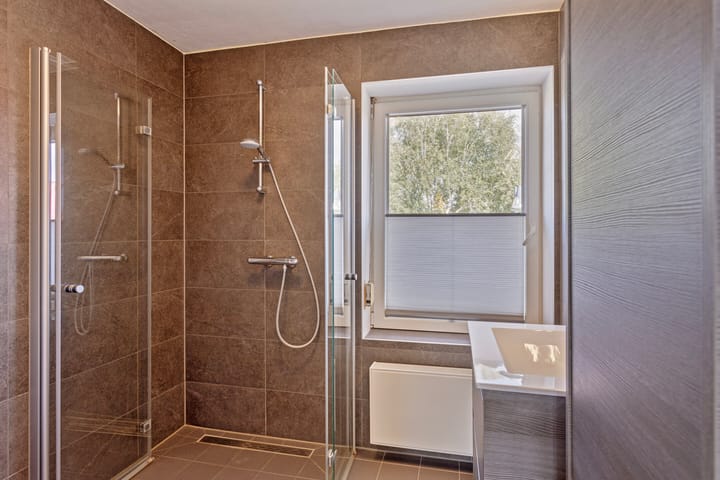Sold
- 130 m²living area
- 326 m²plot size
- 5bedrooms
- Denergy label
Sales history
- Listed since
- January 8, 2025
- Date of sale
- January 29, 2025
- Term
- 3 weeks
Description
Located in the heart of Zeelst, an extended, spacious semi-detached house with a covered terrace, spacious garage, private driveway and garden on the sunny side. Due to its central location, many amenities are within walking distance. ASML, MMC, Park/Flight Forum and High Tech Campus are within cycling distance.
LAYOUT
GROUND FLOOR
Well-kept front garden with borders with perennial plants and a private driveway with parking for several cars.
Entrance to hall with a tiled floor, wardrobe space, access to modern toilet room and meter cupboard (9 groups, 2 x three-phase current and 2 x earth leakage circuit breaker.
Fully tiled toilet room with a wall-mounted toilet, sink, radiator and a ventilation window.
Doorzon living room with a tiled floor, stucco wall and ceiling finish and plastic frames with insulating glazing.
Separate kitchen with a tiled floor and kitchen equipment consisting of 2 wall units with various lower and upper cabinets, a sink with mixer tap, ceramic hob, extractor hood, refrigerator and dishwasher.
Through the kitchen to the utility room. Where there is an extra kitchenette with cupboard space, a worktop and sink with mixer tap. The utility room is also a passage to the extension.
The extension is suitable for multiple purposes but is currently used as a laundry room. This is finished with a tiled floor, connections for washing equipment and a door to the covered terrace.
Covered terrace made of aluminum with various recessed spotlights and a sliding glass wall. Access to the driveway via the covered terrace via a sliding gate and access to the backyard via sliding glass panels.
Well-kept south-facing backyard with a lawn, sun terrace, border with mature plants and access to the garage, storage room and a wooden shed.
Wooden shed ideal for storing garden tools.
Extended, cavity-built garage with an electrically operated roller door.
The storage room is also built in a cavity and has a staircase to the attic above the garage.
FIRST FLOOR
Landing with daylight access through a plastic frame with insulating glazing, a staircase to the second floor and access to 3 bedrooms and a bathroom.
The 3 bedrooms have low-pile carpeting, spachtelputz wall finishes, stucco ceilings, plastic frames with insulating glazing, mosquito screens and roller shutters.
Modern and fully tiled bathroom equipped with a shower with sliding glass walls and a thermostatic tap, a toilet, washbasin in a cabinet with storage space and a mixer tap, a mirror with lighting, mechanical ventilation and a window with a plastic frame, insulating glazing and a roller shutter.
SECOND FLOOR
Via a fixed staircase to the attic floor.
Attic with connections for washing equipment, central heating system (Remeha, 2010) and access to bedroom IV.
Bedroom IV is a spacious attic room with carpeting, a dormer window with plastic frames and insulating glazing, a sink and storage space behind knee bulkheads.
STRENGTHS
- Extended semi-detached house;
- Largely equipped with plastic frames (2007) with insulating glazing and roller shutters;
- Dormer window (2007);
- Spacious garage and storage room with attic space;
- Garden on sunny side (reconstructed in 2018);
- Ideal for installing solar panels;
- Sanitary facilities were renewed in 2018;
- Located in the heart of Zeelst within walking distance of many amenities;
- Veldhoven city center is within walking distance;
- Conveniently located in relation to arterial roads and public transport connections.
Advertisement
Features
Transfer of ownership
- Last asking price
- € 569,000 kosten koper
- Asking price per m²
- € 4,377
- Status
- Sold
Construction
- Kind of house
- Single-family home, double house
- Building type
- Resale property
- Year of construction
- 1968
- Type of roof
- Gable roof covered with roof tiles
Surface areas and volume
- Areas
- Living area
- 130 m²
- Exterior space attached to the building
- 25 m²
- External storage space
- 40 m²
- Plot size
- 326 m²
- Volume in cubic meters
- 450 m³
Layout
- Number of rooms
- 6 rooms (5 bedrooms)
- Number of bath rooms
- 1 bathroom and 1 separate toilet
- Bathroom facilities
- Shower, toilet, and sink
- Number of stories
- 3 stories
- Facilities
- Outdoor awning, mechanical ventilation, and rolldown shutters
Energy
- Energy label
- D
- Insulation
- Double glazing
- Heating
- CH boiler
- Hot water
- CH boiler
- CH boiler
- Remeha (gas-fired combination boiler from 2010, in ownership)
Cadastral data
- VELDHOVEN D 2210
- Cadastral map
- Area
- 326 m²
- Ownership situation
- Full ownership
Exterior space
- Location
- In centre and in residential district
- Garden
- Back garden and front garden
- Back garden
- 105 m² (17.50 metre deep and 6.00 metre wide)
- Garden location
- Located at the southwest with rear access
Storage space
- Shed / storage
- Detached brick storage
Garage
- Type of garage
- Detached brick garage
- Capacity
- 1 car
- Facilities
- Electrical door, loft and electricity
Parking
- Type of parking facilities
- Parking on private property
Popularity
4,013x
Viewed
30x
Saved
8-1-2025
On Funda
Neighborhood
Discover the neighborhood
Curious about the housing supply, residents and local real estate agents?
Don’t want to forget this home?
Save it as a favorite. You’ll easily find it back and get notified when something changes.




