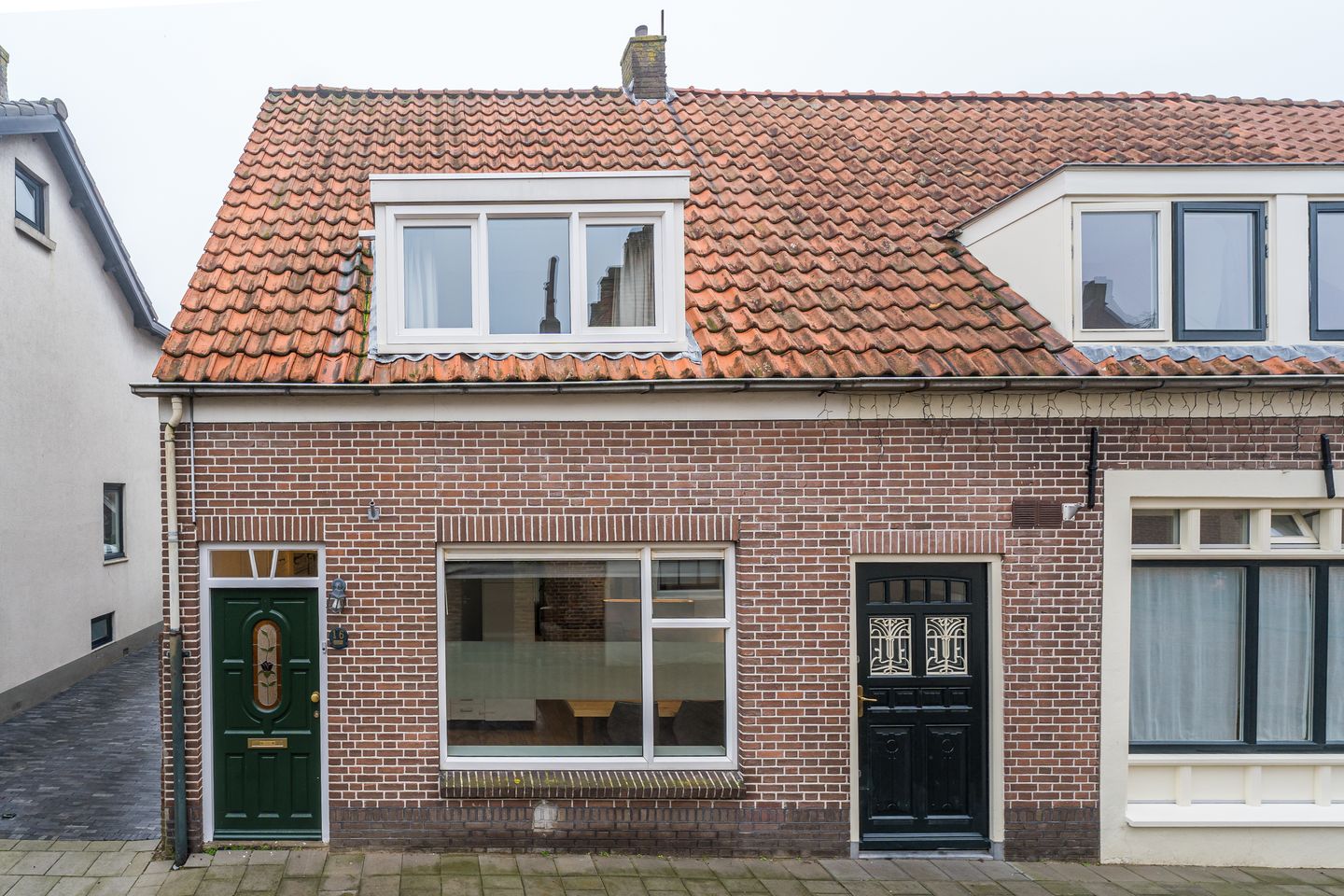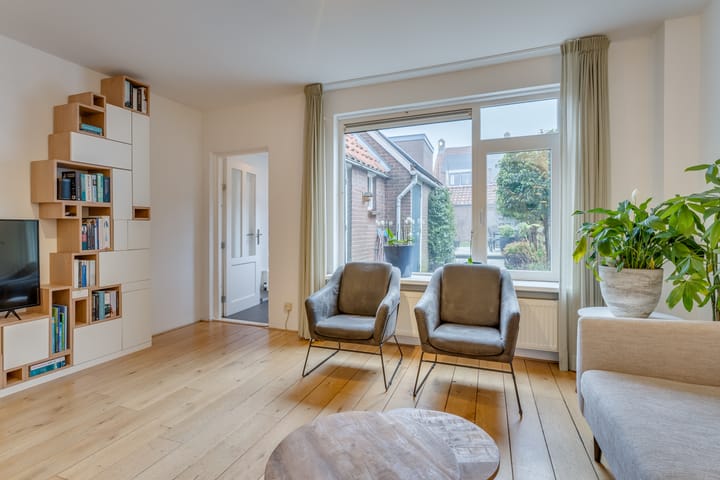Sold
Varkensmarkt 164132 BB Vianen (UT)Vianen binnenstad
€ 425,000 k.k.
- 96 m²living area
- 120 m²plot size
- 4bedrooms
- Denergy label
Sales history
- Listed since
- February 4, 2025
- Date of sale
- March 5, 2025
- Term
- 4 weeks
Description
Well-Maintained End-Terrace Home in the Heart of Vianen's Historic City Center!
This charming and well-maintained end-terrace home, built in 1906, combines the character of the past with modern conveniences and is ideally located in Vianen's historic city center. With a living area of 96 m², a plot size of 120 m², and a lovely east-facing garden, this house offers the perfect place for anyone looking to enjoy tranquility, comfort, and a central location.
The property is situated right in the historic center of Vianen, with shops, cozy restaurants, and the Lek floodplains within walking distance. Several schools are nearby, as are the A2 and A27 highways, providing quick access to cities like Utrecht. This unique location offers the perfect balance between urban living and the peace of nature.
Layout:
Ground Floor:
The entrance leads to a hallway with access to the utility panel, stairs to the first floor, and a living room of approximately 19 m². Upon entering, the excellent maintenance of the home is immediately apparent. The wooden laminate flooring and visible ceiling beams create a warm, authentic atmosphere. Thanks to the large window in the rear façade, the living room enjoys plenty of natural light.
A charming archway connects the living room to the dining kitchen at the front of the house. This 13 m² kitchen was fully renovated in 2019 and is equipped with modern appliances, including an oven, a four-burner gas stove, an extractor hood, a dishwasher, and a fridge-freezer combination. There is also ample cabinet space.
At the rear of the house, a second hallway provides access to a modern wall-hung toilet with a sink and the door to the backyard.
First Floor:
The first floor features a landing that provides access to three bedrooms and the bathroom. At the front of the house is the largest bedroom, approximately 13 m², with a dormer window that provides pleasant light and extra space. This room is spacious enough for a double bed and a large wardrobe. The two bedrooms at the rear, measuring approximately 8 m² and 6 m², are ideal as bedrooms, offices, or guest rooms and offer versatile layout options.
The modern bathroom, renovated in 2019, features a walk-in shower, a sink with cabinet, a mirrored cabinet, and a designer radiator, offering a comfortable place to start or end your day.
Second Floor:
In 2014, a fixed staircase was installed leading to the second floor, where an additional living space was created with the addition of a dormer window. This attic space, measuring approximately 14 m², receives plenty of natural light and is perfect for use as a fourth bedroom, office, or hobby room. Additionally, there is ample storage space in the built-in cupboards and behind the knee walls.
Garden:
The property boasts a deep backyard of over 16 meters, facing east. This orientation ensures plenty of morning and afternoon sun. The garden combines greenery, such as plants, grass, and trees, with practical paving, providing a peaceful and relaxing outdoor space.
The 9 m² shed, directly attached to the house, offers ample storage space. Adjacent is a 3 m² covered area, perfect for storing bicycles. At the rear of the garden, there is plenty of room to sit and enjoy the 4.5-meter width.
Particulars:
- Facades insulated in 2017;
- Plastic window frames (except for the doors);
- Fully double-glazed, except for a small window in the toilet;
- Central heating boiler from 2014, serviced annually;
- 7 solar panels for lower energy costs;
- Lighting via the Philips Hue system available for takeover;
- Parking via a permit (approximately €33 per year), valid for two license plates;
- The purchase agreement will include an age clause and asbestos clause.
Acceptance: In consultation
Energy Label: D
Interested in this home? Contact your own NVM purchasing agent right away.
Your NVM purchasing agent will act in your interest and save you time, money, and worries.
You can find addresses of NVM purchasing agents in Vianen on Funda.
Advertisement
Features
Transfer of ownership
- Last asking price
- € 425,000 kosten koper
- Asking price per m²
- € 4,427
- Status
- Sold
Construction
- Kind of house
- Single-family home, corner house
- Building type
- Resale property
- Year of construction
- 1906
- Specific
- Protected townscape or village view (permit needed for alterations) and partly furnished with carpets and curtains
- Type of roof
- Gable roof covered with roof tiles
Surface areas and volume
- Areas
- Living area
- 96 m²
- Other space inside the building
- 9 m²
- Plot size
- 120 m²
- Volume in cubic meters
- 379 m³
Layout
- Number of rooms
- 5 rooms (4 bedrooms)
- Number of bath rooms
- 1 bathroom and 1 separate toilet
- Bathroom facilities
- Walk-in shower, sink, and washstand
- Number of stories
- 3 stories
- Facilities
- Optical fibre, passive ventilation system, and solar panels
Energy
- Energy label
- D
- Insulation
- Roof insulation, double glazing and insulated walls
- Heating
- CH boiler
- Hot water
- CH boiler
- CH boiler
- Remeha (gas-fired combination boiler from 2014, in ownership)
Cadastral data
- VIANEN A 2682
- Cadastral map
- Area
- 120 m²
- Ownership situation
- Full ownership
Exterior space
- Location
- In centre and in residential district
- Garden
- Back garden
- Back garden
- 55 m² (16.00 metre deep and 4.66 metre wide)
- Garden location
- Located at the east
Storage space
- Shed / storage
- Attached brick storage
- Insulation
- No insulation
Parking
- Type of parking facilities
- Public parking and resident's parking permits
Popularity
4,274x
Viewed
49x
Saved
4-2-2025
On Funda
Neighborhood
Discover the neighborhood
Curious about the housing supply, residents and local real estate agents?
Don’t want to forget this home?
Save it as a favorite. You’ll easily find it back and get notified when something changes.




