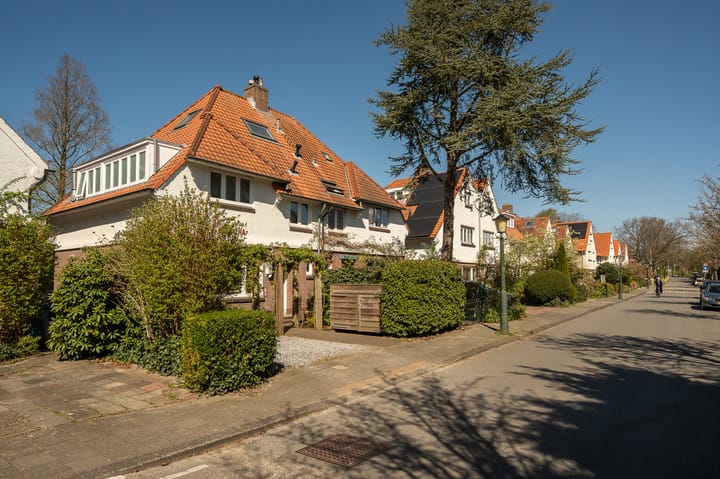Sold
- 160 m²living area
- 335 m²plot size
- 4bedrooms
- Cenergy label
Sales history
- Listed since
- April 25, 2025
- Date of sale
- June 22, 2025
- Term
- 8 weeks
Description
Luxury Living by the Water – Stylish Semi-Detached Villa in a Prime Wassenaar Location
In a truly exceptional location, just a short walk from Wassenaar’s charming village center, you'll find this recently and beautifully renovated semi-detached villa. This home perfectly blends modern comfort with elegant character, featuring meticulously landscaped front and back gardens, a spacious driveway, and a private jetty on open water – ideal for those dreaming of mooring a boat right at home.
Space, Light, and Luxury – Waterside Living at Its Finest
The villa offers four spacious bedrooms, two luxurious bathrooms, and a striking kitchen with a central island and light natural stone countertops. Thanks to the rear extension with large skylights and full-width folding doors, indoor and outdoor living seamlessly connect. Soak up the sun on the elevated terrace by the water, complete with a shade solution and a full-width jetty.
Layout:
Ground Floor: generous private driveway with space for two cars, a sunken bike shed, and an inviting pergola in the front garden. Step into a spacious entrance hall with wardrobe space, a modern guest toilet, meter cupboard, and staircase. The bright and airy living room features a stylish gass fireplace and oak herringbone parquet flooring, flowing into the extended dining area and luxury kitchen. From here, full-width folding doors open up to the deep, sun-drenched rear garden overlooking the Zijlwetering canal. Adjacent is a practical utility room with laundry setup and a brand-new high-efficiency boiler (2024).
First Floor: landing with separate modern toilet. At the front, a bright bedroom with dormer window; at the rear, a spacious bedroom with double doors leading to a sunny roof terrace. A third bedroom and a modern designer bathroom complete this floor, equipped with a walk-in shower, sunken bathtub, and double washbasin.
Second Floor: a generous fourth bedroom with a dormer and two Velux skylights. This room also features a private bathroom with shower, toilet, and washbasin – ideal as a guest suite or luxurious home office.
Key Features:
- Villa “Helena” has been fully and tastefully renovated in 2014 – move-in ready.
- Sunny rear garden with private jetty directly on open water.
- Mooring possible for a large boat.
- Private driveway with space for two cars.
- Two luxurious bathrooms and a modern kitchen with built-in appliances.
- Oak herringbone parquet flooring on the ground floor; wooden floors upstairs.
- High-efficiency central heating boiler (2024).
- New wooden window frames with double glazing throughout.
- Roof renewed and insulated in 2014.
- Conveniently located near schools, shops, sports facilities, and major roads.
- Age and materials clause applies.
This information has been compiled with the utmost care. However, we accept no liability for any inaccuracies or omissions, nor for any consequences thereof. All measurements and surface areas are indicative. The NVM terms and conditions apply.
Are you excited and curious to experience this home for yourself?
We would be delighted to show you around this unique property at Zijllaan 11.
Advertisement
Features
Transfer of ownership
- Last asking price
- € 1,265,000 kosten koper
- Asking price per m²
- € 7,906
- Status
- Sold
Construction
- Kind of house
- Mansion, double house
- Building type
- Resale property
- Year of construction
- 1923
- Type of roof
- Combination roof covered with roof tiles
Surface areas and volume
- Areas
- Living area
- 160 m²
- Exterior space attached to the building
- 10 m²
- External storage space
- 7 m²
- Plot size
- 335 m²
- Volume in cubic meters
- 556 m³
Layout
- Number of rooms
- 5 rooms (4 bedrooms)
- Number of bath rooms
- 2 bathrooms and 2 separate toilets
- Bathroom facilities
- 2 showers, double sink, bath, 2 washstands, toilet, and sink
- Number of stories
- 3 stories
- Facilities
- Outdoor awning, skylight, mechanical ventilation, flue, sliding door, and TV via cable
Energy
- Energy label
- C
- Insulation
- Roof insulation, double glazing and floor insulation
- Heating
- CH boiler and gas heater
- Hot water
- CH boiler
- CH boiler
- Remeha Avanta (gas-fired combination boiler from 2024, in ownership)
Cadastral data
- WASSENAAR B 2871
- Cadastral map
- Area
- 335 m²
- Ownership situation
- Full ownership
Exterior space
- Location
- Alongside a quiet road, along waterway, alongside waterfront and in residential district
- Garden
- Back garden, front garden and side garden
- Back garden
- 138 m² (18.00 metre deep and 7.65 metre wide)
- Garden location
- Located at the west with rear access
Storage space
- Shed / storage
- Detached wooden storage
Garage
- Type of garage
- Parking place
Parking
- Type of parking facilities
- Parking on private property and public parking
Popularity
6,786x
Viewed
159x
Saved
25-4-2025
On Funda
Neighborhood
Discover the neighborhood
Curious about the housing supply, residents and local real estate agents?
Don’t want to forget this home?
Save it as a favorite. You’ll easily find it back and get notified when something changes.




