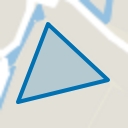Sales history
- Listed since
- February 28, 2025
- Date of sale
- March 28, 2025
- Term
- 4 weeks
Description
Description
A stylish and light-filled apartment of approximately 41 m², with a balcony, located in a unique area of the Jordaan. This refined and impeccably maintained residence combines elegance with comfort, distinguished by its smart, spacious layout, high ceilings, designer radiators, high-quality wide-plank pine flooring, floor-to-ceiling doors, an integrated smart home system, and numerous original details. Situated on a quiet, sought-after street in the Jordaan, this apartment offers the perfect blend of historic Amsterdam charm and contemporary living comfort. It is set on private land within a well-maintained building, managed by a professional Homeowners’ Association (VvE).
Layout
Accessible via a well-maintained staircase, this sophisticated apartment is located on the second floor. The sunny living room at the front offers a stunning view of the Palmgracht. The charming bay window and comfortable sitting area immediately catch the eye. Large windows with wooden frames and double glazing allow for an abundance of natural light. The living room flows into the open kitchen, which is equipped with SMEG appliances, atmospheric spot lighting, and a marble countertop.
The spacious bedroom at the tranquil rear features a custom-built, solid wardrobe wall with integrated connections for a washing machine and dryer. French doors from the bedroom open to the generous balcony (approx. 5 m²), a private retreat overlooking the historic facades of the medieval buildings along the Brouwersgracht.
The bathroom is fitted with a walk-in rain shower, a floating toilet, marble accents, and ample storage space. From the bathroom, you also have access to the balcony, where the central heating system is discreetly integrated, ensuring a clean aesthetic.
The healthy VvE, consisting of 10 apartments, has solid reserves for the Long-Term Maintenance Plan. The foundation is in excellent condition, the roof was fully renewed in 2023, and all wooden frames were professionally painted in 2024. The staircase has been recently renovated and is equipped with modern LED spotlights.
Location
Palmgracht, a former canal filled in 1895, is now a broad, green, and traffic-light street with a unique, tranquil atmosphere and a characteristic historical look. The Jordaan is renowned for its historical charm, picturesque canals, and a diverse selection of outstanding restaurants, cafés, and boutiques.
This property is located in one of the most distinctive parts at the edge of the canal belt, offering the perfect balance between serenity and vibrant city life. Iconic locations such as The Dylan and Pulitzer hotels, as well as the Anne Frank and Bartolotti House museums, are within walking distance. Culinary hotspots like Toscanini and BREDA contribute to the refined gastronomy of the neighborhood. Additionally, you are just a stone’s throw away from the lively Saturday Noordermarkt, popular shopping streets, and charming squares.
For relaxation and recreation, nearby Westerpark offers opportunities for walking, exercising, visiting Fabrique des Lumières, or enjoying cultural events. The area also boasts a wide range of fitness centers, yoga studios, and wellness and massage salons.
The location is excellently connected: various tram and bus lines are within a short distance, Central Station is easily reachable by bike, and the A10 Ring Road is just minutes away by car. Whether you want to explore the city or quickly head out, this location is ideal.
Advertisement
Features
Transfer of ownership
- Last asking price
- € 415,000 kosten koper
- Asking price per m²
- € 10,122
- Status
- Sold
- VVE (Owners Association) contribution
- € 95.80 per month
Construction
- Type apartment
- Upstairs apartment (apartment)
- Building type
- Resale property
- Year of construction
- 1938
- Specific
- Protected townscape or village view (permit needed for alterations) and listed building (national monument)
- Type of roof
- Gable roof covered with roof tiles
Surface areas and volume
- Areas
- Living area
- 41 m²
- Exterior space attached to the building
- 5 m²
- Volume in cubic meters
- 141 m³
Layout
- Number of rooms
- 2 rooms (1 bedroom)
- Number of bath rooms
- 1 bathroom
- Bathroom facilities
- Shower, toilet, sink, and washstand
- Number of stories
- 1 story
- Located at
- 2nd floor
- Facilities
- Mechanical ventilation
Energy
- Energy label
- Insulation
- Double glazing
- Heating
- CH boiler
- Hot water
- CH boiler
- CH boiler
- Gas-fired combination boiler from 2016, in ownership
Cadastral data
- AMSTERDAM L 7398
- Cadastral map
- Ownership situation
- Full ownership
Exterior space
- Location
- In centre
- Balcony/roof terrace
- Balcony present
Parking
- Type of parking facilities
- Paid parking, public parking and resident's parking permits
VVE (Owners Association) checklist
- Registration with KvK
- Yes
- Annual meeting
- Yes
- Periodic contribution
- Yes (€ 95.80 per month)
- Reserve fund present
- Yes
- Maintenance plan
- Yes
- Building insurance
- Yes
Want to be informed about changes immediately?
Save this house as a favourite and receive an email if the price or status changes.
Popularity
2,904x
Viewed
101x
Saved
28-2-2025
On Funda
Neighborhood
Driehoekbuurt
Amsterdam- Residents
- 2,720
- Family with children
- 12%
- Avg. asking price / m²
- € 9,254
Neighborhood insights
Discover the neighborhood
Curious about available homes, residents, or real estate agents? Find out more on the neighborhood page.
Explore neighborhood insights




