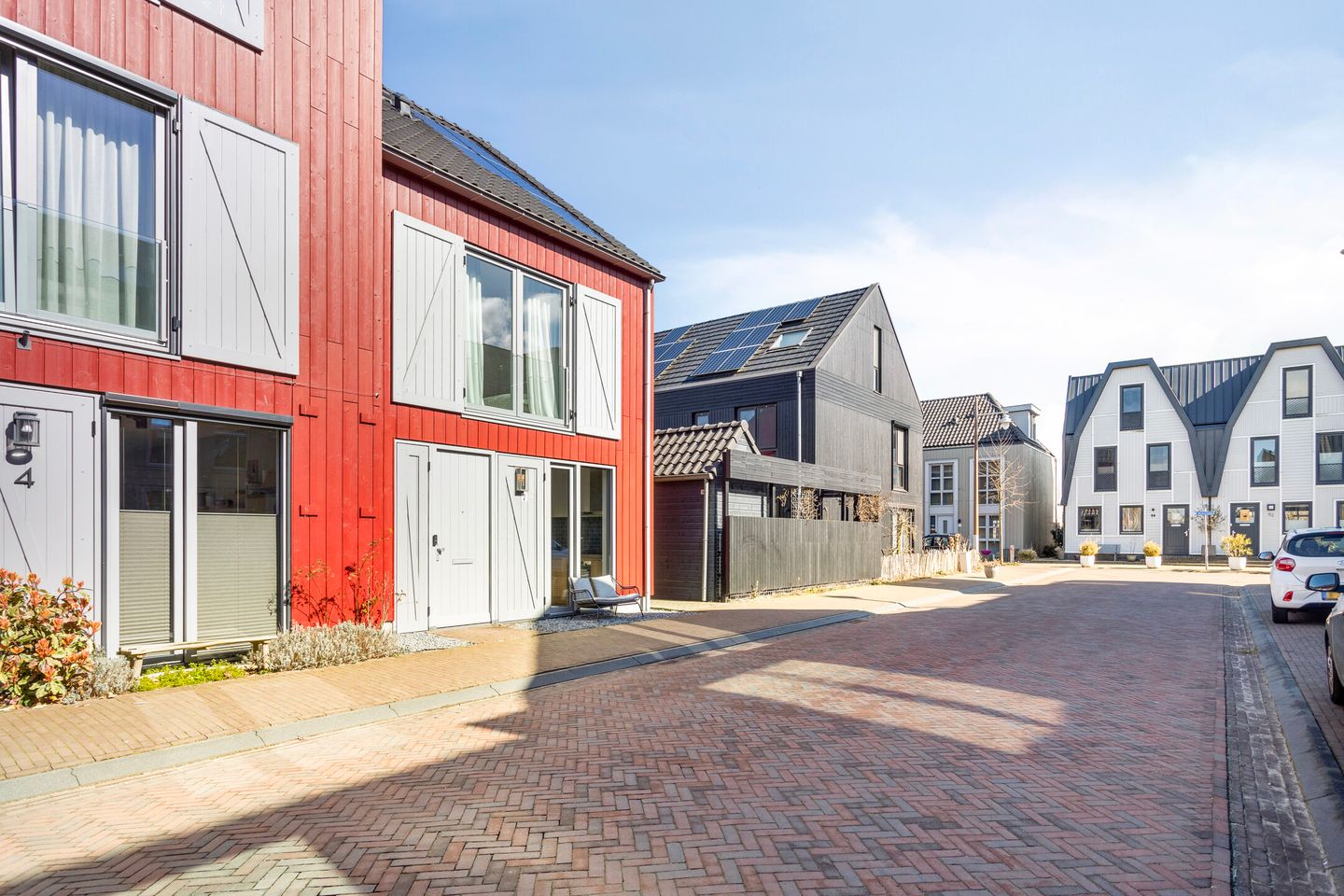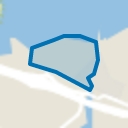Sales history
- Listed since
- March 21, 2025
- Date of sale
- June 18, 2025
- Term
- 2½ month
Description
Deze fantastische, ruime en energiezuinige eindwoning is gelegen in ‘De Krijgsman’ in Muiden. Dichtbij Amsterdam, maar omgeven door groen en aan het IJmeer. Fietsen, wandelen of varen? Je kan hier optimaal genieten van het heerlijke buitenleven. Een waar paradijs voor gezinnen met kinderen.
Deze luxe en instapklare woning uit 2020 beschikt over een ruime woon-/eetkamer, moderne open keuken, maar liefst vier slaapkamers, een luxe badkamer en is geheel voorzien van vloerverwarming.
Verder beschikt de woning over een gezellig voortuintje, een 10 meter diepe achtertuin en een vrijstaande berging. Op het achtergelegen parkeerterrein is ruim voldoende openbare parkeergelegenheid.
DE KRIJGSMAN:
In en rond de nieuwe wijk kan je fietsen, wandelen, varen en recreëren in de diverse parkjes, op de IJmeerdijk en in de oude trekvaart. Op slechts een paar minuten loopafstand is er een speeltuintje en een kindvriendelijk strandje waar gezwommen kan worden. Naast alle watersportmogelijkheden die Muiden te bieden heeft kan je ook terecht bij sportvereninging SC Muiden om te voetballen, hockeyen of tafeltennissen en dat allemaal op fietsafstand!
Om de hoek bevinden zich enkele winkel(tje)s waaronder een kapper, een heerlijke bakker en sinds kort ook een Albert Heijn. Het grote winkelcentrum de Maxis ligt op een paar minuten afstand met o.a. een Albert Heijn XL, Hema en Action. In de wijk zijn een brede school met basisonderwijs en kinderopvang gevestigd.
Op loopafstand ligt het prachtige vestingstadje Muiden met historische straatjes, winkeltjes, jachthavens, restaurants, cafés met terrassen rond de sluis en natuurlijk het Muiderslot. Met alle gezelligheid om de hoek is er altijd iets te doen.
Met de auto ben je met 10 minuten (via de verplaatste A1) in Amsterdam of met 20 minuten op Schiphol. Het NS-station van Weesp ligt op 3 kilometer fietsafstand.
INDELING:
Begane grond: Entree, ruime hal (voldoende ruimte voor een kinderwagen) met garderobe, meterkast en een modern vrijhangend toilet met fonteintje. Tuingerichte, lichte woon- eetkamer met trapkast en een woningbrede schuifpui naar de achtertuin. Aan de voorzijde is de moderne open keuken met een breed aanrechtblad gesitueerd. Deze is uitgerust met de navolgende inbouwapparatuur (AEG): een inductiekookplaat, afzuigkap, oven, koel-/vrieskast, vaatwasmachine en een Quooker kokendwaterkraan.
Eerste verdieping: Overloop met drie in grootte variërende slaapkamers, waarvan de ouderslaapkamer een ruime woningbrede kamer betreft met een Frans balkon. Luxe badkamer met ruime inloopdouche (hand- en regendouche), tweede vrijhangend toilet, dubbele wastafelmeubel en een handdoekradiator.
Tweede verdieping: Overloop, technische ruimte met de wasmachine-/drogeraansluiting, CV-ketel en de mechanische ventilatiebox. Zeer ruime vierde slaapkamer met hoge nok. Deze slaapkamer is indien gewenst gemakkelijk op te splitsen in twee (slaap-)kamers.
De gehele woning is voorzien van vloerverwarming, in neutrale kleuren geschilderd met moderne ‘zwarte accenten’. De begane grond is voorzien van grote stoere/tijdloze vloertegels en de verdiepingen van modern laminaat.
BUITEN, BERGING EN PARKEREN:
De fraaie 10 meter diepe achtertuin heeft een ruim terras en een loungehoek, door de verschillende zitjes kan je de gehele dag van de zon genieten (ligging: noord). Achterin de tuin staat de houten berging van 6 m2.
Via de achterom kom je op het achtergelegen parkeerterrein met voldoende openbare parkeergelegenheid.
OVERIGE:
- Perceeloppervlakte 120 m2, eigen grond;
- Bouwjaar: 2020;
- Buitenschilderwerk 2021;
- Houten gevelbekleding met stenen binnenspouwblad (geen houtskeletbouw)
- Geheel voorzien van hardhouten kozijnen (uitgezonderd van de aluminium schuifpui) met draai-/kiepramen, ventilatieroosters en HR++ glas;
- Hardhouten binnenkozijnen zonder bovenlichten;
- Woningscheidende muren in spouw (voorkomt/beperkt geluidshinder);
- 5 Zonnepanelen (2020);
- Elektra: 9 groepen, 4 aardlekschakelaars en 1 hoofdschakelaar;
- CV-ketel: Intergas HR eco, CW5 (2019)
- Moderne installaties;
- Volledig geïsoleerd, zeer energiezuinig, energielabel A;
- SWK Waarborgcertificaat tot augustus 2026;
- Oplevering in overleg;
----------
This fantastic, spacious and energy-efficient end-of-terrace house is located in 'De Krijgsman' in Muiden. Close to Amsterdam, but surrounded by greenery and near the IJmeer. Whether you like cycling, walking, or boating, here you can fully enjoy the great outdoors. A true paradise for families with children.
This luxurious and move-in-ready home from 2020 features a spacious living/dining room, modern open kitchen, no fewer than four bedrooms, a luxurious bathroom and comes complete with underfloor heating.
Furthermore, the property has a cozy front garden, a 10-meter deep backyard and a detached storage shed. The parking lot behind the house offers plenty of public parking spaces.
DE KRIJGSMAN:
In and around the new neighborhood, you can cycle, walk, boat, and recreate in the various parks, on the IJmeerdijk, and along the old towpath. Just a few minutes walking distance there is a playground and a child-friendly beach where you can swim. In addition to all the water sports opportunities that Muiden has to offer, you can also visit sports club SC Muiden for football, hockey or table tennis, all within cycling distance!
Around the corner, there are several small shops including a hairdresser, a delightful bakery and more recently an Albert Heijn supermarket. The large shopping center 'de Maxis' is just a few minutes away, featuring an Albert Heijn XL, Hema, and Action, among others. The district also houses a broad school with elementary education and childcare facilities.
At walking distance is the beautiful fortified town of Muiden with historical streets, shops, marinas, restaurants, cafés with terraces around the lock and of course, Muiderslot Castle. With all the fun around the corner, there's always something to do.
By car, you are within 10 minutes (via the relocated A1) in Amsterdam or within 20 minutes at Schiphol Airport. The Weesp railway station is just 3 kilometers away by bike.
LAYOUT:
Ground floor: Entrance, spacious hallway (enough space for a stroller) with cloakroom, meter cupboard and a modern free-hanging toilet with hand basin. Garden-oriented, bright living and dining room with stairs cupboard and a house-wide sliding door to the backyard. On the front side is the modern open kitchen with a wide countertop. It comes equipped with the following built-in appliances (AEG): an induction hob, extractor hood, oven, fridge/freezer, dishwasher, and a Quooker boiling water tap.
First floor: Landing with three bedrooms varying in size, of which the master bedroom is a spacious house-wide room with a French balcony. Luxurious bathroom with a large walk-in shower (handheld and rain shower), second free-hanging toilet, double washbasin unit, and a towel radiator.
Second floor: Landing, technical room with washing machine/dryer connections, central heating boiler and the mechanical ventilation box. Very spacious fourth bedroom with high ceiling. This bedroom can be easily split into two (sleeping) rooms, if desired.
The entire house has underfloor heating, is painted in neutral colors with modern 'black accents'. The ground floor features large robust/timeless floor tiles and the floors upstairs modern laminate.
OUTSIDE, STORAGE, AND PARKING:
The beautiful 10-meter deep backyard has a spacious terrace and a lounge area; with the various seating areas you can enjoy the sun all day long (north facing). At the end of the garden is a wooden storage shed of 6 m2.
Through the back, you access the parking lot behind the house with ample public parking spaces.
OTHER:
- Plot area 120 m2, own ground;
- Year of construction: 2020;
- Exterior painting done in 2021;
- Wooden facade cladding with a stone inner leaf (not timber frame construction)
- Fully fitted with hardwood frames (except for the aluminum sliding door) with tilt/turn windows, ventilation grilles, and HR++ glass;
- Hardwood internal frames without transom windows;
- Inter-spatial walls in cavity (prevents/limits noise nuisance);
- 5 solar panels (2020);
- Electricity: 9 groups, 4 residual-current devices, and 1 main switch;
- Central heating boiler: Intergas HR eco, CW5 (2019)
- Modern installations;
- Fully insulated, very energy-efficient, energy label A;
- SWK Guarantee certificate until August 2026;
- Transfer in consultation.
Advertisement
Features
Transfer of ownership
- Last asking price
- € 775,000 kosten koper
- Asking price per m²
- € 6,301
- Status
- Sold
Construction
- Kind of house
- Single-family home, corner house
- Building type
- Resale property
- Year of construction
- 2020
- Type of roof
- Gable roof covered with roof tiles
Surface areas and volume
- Areas
- Living area
- 123 m²
- External storage space
- 6 m²
- Plot size
- 120 m²
- Volume in cubic meters
- 436 m³
Layout
- Number of rooms
- 5 rooms (3 bedrooms)
- Number of bath rooms
- 1 bathroom and 1 separate toilet
- Bathroom facilities
- Walk-in shower, toilet, underfloor heating, and washstand
- Number of stories
- 2 stories and an attic
- Facilities
- Skylight, mechanical ventilation, TV via cable, and solar panels
Energy
- Energy label
- Insulation
- Energy efficient window and completely insulated
- Heating
- CH boiler and complete floor heating
- Hot water
- CH boiler
Cadastral data
- MUIDEN A 1969
- Cadastral map
- Area
- 120 m²
- Ownership situation
- Full ownership
Exterior space
- Location
- In residential district
- Garden
- Back garden and front garden
- Back garden
- 57 m² (9.50 metre deep and 6.00 metre wide)
- Garden location
- Located at the north with rear access
Popularity
4,324x
Viewed
55x
Saved
21-3-2025
On Funda
Neighborhood
Krijgsman
Muiden- Residents
- 2,995
- Family with children
- 51%
- Avg. asking price / m²
- € 6,300
Discover the neighborhood
Curious about the housing supply, residents and local real estate agents?
Don’t want to forget this home?
Save it as a favorite. You’ll easily find it back and get notified when something changes.





