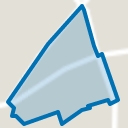Sales history
- Listed since
- April 7, 2025
- Date of sale
- April 29, 2025
- Term
- 3 weeks
Description
Nice terraced house located in a quiet child-friendly neighborhood, with front and back garden facing southwest with attached stone storage, accessible via gate and back entrance. The house is conveniently located near shopping center Seinhorst, (international) schools and highways to A1 and A27 and the Hilversum Central train station. And just a few minutes' walk from the Laarder Wasmeer, with its extensive forest and heathland areas.
Year of construction: 1927. Floor area: 84 m². Plot area: 92 m².
Ground floor:
Entrance, hall, living/dining room with bay window and patio doors to the garden. Modern kitchen (2018) equipped with built-in appliances, including induction hob, extractor hood, fridge/freezer and dishwasher. The toilet is located behind the kitchen and is accessible via an intermediate hall, utility room with sink and washing machine and dryer connection.
First floor:
Landing, large bedroom at the rear, 2nd bedroom with dormer window at the front, smaller (study) room with fixed staircase to the attic floor. Modern bathroom (2018) with bath/shower, 2nd toilet and 2 fixed washbasins.
Attic:
Accessible via fixed staircase, 3rd bedroom with dormer window, knee walls and central heating system.
Special features:
- Nice family home of 84 m²;
- 3 bedrooms and a study;
- Sunny backyard facing southwest with rear entrance
- Fully equipped with double glazing;
- Equipped with roof insulation;
- Energy label C;
- Parking permits possible for two cars.
Advertisement
Features
Transfer of ownership
- Last asking price
- € 450,000 kosten koper
- Asking price per m²
- € 5,357
- Status
- Sold
Construction
- Kind of house
- Single-family home, row house
- Building type
- Resale property
- Year of construction
- 1927
- Type of roof
- Gable roof covered with roof tiles
Surface areas and volume
- Areas
- Living area
- 84 m²
- Other space inside the building
- 10 m²
- Plot size
- 92 m²
- Volume in cubic meters
- 327 m³
Layout
- Number of rooms
- 5 rooms (3 bedrooms)
- Number of bath rooms
- 1 bathroom
- Bathroom facilities
- Shower, double sink, bath, and toilet
- Number of stories
- 3 stories
Energy
- Energy label
- Heating
- CH boiler
- Hot water
- CH boiler
- CH boiler
- AWD (gas-fired combination boiler from 2015, in ownership)
Cadastral data
- HILVERSUM R 1305
- Cadastral map
- Area
- 92 m²
- Ownership situation
- Full ownership
Exterior space
- Location
- Alongside a quiet road and in residential district
- Garden
- Back garden and front garden
- Back garden
- 14 m² (6.00 metre deep and 2.25 metre wide)
- Garden location
- Located at the southwest with rear access
Storage space
- Shed / storage
- Attached brick storage
Parking
- Type of parking facilities
- Paid parking and resident's parking permits
Want to be informed about changes immediately?
Save this house as a favourite and receive an email if the price or status changes.
Popularity
3,978x
Viewed
89x
Saved
7-4-2025
On Funda
Neighborhood
Electrobuurt
Hilversum- Residents
- 2,650
- Family with children
- 34%
- Avg. asking price / m²
- € 5,042
Neighborhood insights
Discover the neighborhood
Curious about available homes, residents, or real estate agents? Find out more on the neighborhood page.
Explore neighborhood insights




