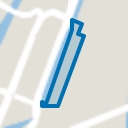Sales history
- Listed since
- April 15, 2025
- Date of sale
- May 12, 2025
- Term
- 3 weeks
Description
Attention First-Time Buyers! Lovely Apartment on Freehold Land in the Popular Jordaan!
This charming studio features three large classic windows, offering an abundance of natural daylight and creating a spacious feel. A modern sleeping alcove (bedstee) has been cleverly designed to maximize the functionality of the apartment.
LAYOUT
The communal entrance leads to the staircase, and the third floor can be reached via stairs or elevator.
Upon entering, there is an open hallway with access to the toilet and the meter cupboard. The living room flows into the open-plan kitchen. From the kitchen, you can access the shower room. A modern sleeping alcove offers a separate sleeping area.
The kitchen is equipped with a four-burner gas stove with a built-in extractor hood.
The building features a shared rooftop terrace that residents may use. Here, you can enjoy not only stunning views over the city but also a perfect sunny spot to relax.
LOCATION
Located on the edge of the popular Amsterdam Jordaan district, this well-finished, move-in-ready upper-floor apartment offers everything you need within reach. It’s a vibrant area with all the necessary amenities nearby. Just 300 meters from the Marnixbad pool, and close to the lively Westerstraat, Lindengracht, and the ever-bustling Noordermarkt.
With numerous shops and cozy restaurants around, you’ll never be bored. The property is easily accessible by both car and public transport. Several tram and bus lines stop within walking distance (Tram 3 and 5, Bus 18 and 21 – Marnixplein and Eerste Marnixplantsoen). You can walk to Amsterdam Central Station in 20 minutes. In short, a fantastic place to live!
HOMEOWNERS' ASSOCIATION (VvE)
This is a healthy and active homeowners’ association called Marnixhof, professionally managed by VVE Beheer Amsterdam. The association consists of 16 members and has a multi-year maintenance plan (MJOP). Monthly service costs are €152.08 (including advance payment for block heating).
DETAILS
- Freehold land
- Located in the vibrant city center, at the edge of the Jordaan
- Very central location, close to all forms of public transportation
- Modern sleeping alcove
- Approx. 23 m² of usable floor space (BBMI)
- Building includes an elevator
- Shared rooftop terrace (not officially permitted)
- Private storage unit in the basement (not measured)
- Energy label E
- Parking through permit system, with plenty of parking nearby
- Transfer in consultation
This information has been compiled by us with the necessary care. However, no liability is accepted on our part for any incompleteness, inaccuracy, or otherwise, or the consequences thereof. All stated sizes and surfaces are indicative. The buyer has his own duty to investigate all matters that are important to him or her. With regard to this property, the broker is the advisor to the seller. We advise you to engage an expert (NVM) broker who will guide you through the purchasing process. If you have specific wishes regarding the property, we advise you to make these known to your purchasing broker in good time and to conduct (or have conducted) independent research into them. If you do not engage an expert representative, you consider yourself to be expert enough by law to be able to oversee all matters that are important. The NVM conditions apply.
Advertisement
Features
Transfer of ownership
- Last asking price
- € 285,000 kosten koper
- Asking price per m²
- € 12,391
- Status
- Sold
- VVE (Owners Association) contribution
- € 152.08 per month
Construction
- Type apartment
- Mezzanine (apartment)
- Building type
- Resale property
- Year of construction
- 1881
- Specific
- Protected townscape or village view (permit needed for alterations)
- Type of roof
- Flat roof
Surface areas and volume
- Areas
- Living area
- 23 m²
- Volume in cubic meters
- 76 m³
Layout
- Number of rooms
- 2 rooms (1 bedroom)
- Number of bath rooms
- 1 separate toilet
- Number of stories
- 1 story
- Located at
- 4th floor
- Facilities
- Elevator
Energy
- Energy label
- Insulation
- No insulation
- Heating
- Communal central heating and heat pump
- Hot water
- Central facility
Cadastral data
- AMSTERDAM L 7428
- Cadastral map
- Ownership situation
- Full ownership
Exterior space
- Location
- In centre and in residential district
Parking
- Type of parking facilities
- Paid parking, public parking and resident's parking permits
VVE (Owners Association) checklist
- Registration with KvK
- Yes
- Annual meeting
- Yes
- Periodic contribution
- Yes (€ 152.08 per month)
- Reserve fund present
- Yes
- Maintenance plan
- Yes
- Building insurance
- Yes
Want to be informed about changes immediately?
Save this house as a favourite and receive an email if the price or status changes.
Popularity
3,802x
Viewed
48x
Saved
15-4-2025
On Funda
Neighborhood
Zaagpoortbuurt
Amsterdam- Residents
- 915
- Family with children
- 6%
- Avg. asking price / m²
- € 10,691
Neighborhood insights
Discover the neighborhood
Curious about available homes, residents, or real estate agents? Find out more on the neighborhood page.
Explore neighborhood insights




