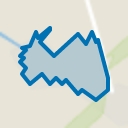Sales history
- Listed since
- April 11, 2025
- Date of sale
- May 8, 2025
- Term
- 3 weeks
Description
This versatile and comfortable corner house with a stone shed, front and back gardens, and rear access is suitable for multiple target groups. Located in a car-free, cozy, and charming cul-de-sac, the property features a bedroom and bathroom on the ground floor, ideal for those who wish to live on one level. But it’s also a great home for couples and families. There are several large bedrooms upstairs, and the ground floor bedroom can also be used as an office or incorporated into the living room or kitchen. Additionally, the house is excellently insulated with an energy label A.
Schalkwijk is a lovely village with 2,100 inhabitants, offering a variety of amenities! It’s a wonderful place to live in a rural setting while having access to essential services such as a primary school, medical practice, sports facilities, a supermarket, and cozy restaurants. Plus, with a bike or car, you can quickly get to Houten (Castellum), or in just 20 minutes, you’ll be in the heart of Utrecht city center.
Layout
Ground floor:
We enter the house at the front into the hall. A practical and light space with stairs directly ahead leading to the upper floor and a handy storage cupboard underneath. There is also a separate toilet with a wall-mounted toilet and a small sink, with light tiles extending to the ceiling. Next, we turn right into the living room. The living room faces the street, providing a pleasant and bright space with a large window in the side wall near the kitchen. The kitchen is located at the back of the house in a double-wall layout, equipped with all the necessary built-in appliances, including an induction cooktop, dishwasher, combi microwave, fridge, and a washer-dryer combo. There’s also a door at the rear leading to the garden. From the living room, you also have access to the bedroom. The bedroom is spacious and provides direct access to the bathroom through a sliding door. The bathroom is very practical, with a beautiful shower, a sink unit, and a wall-hung toilet. The tiles are also light in color. The ground floor is almost entirely equipped with a PVC floor with underfloor heating. Both the front and rear of the house are fitted with sun blinds.
Upper floor:
An ideal upper floor with surprisingly spacious rooms. At the top of the stairs, you enter the landing. There are two bedrooms at the rear of the house and a third bedroom with a dormer at the front. Additionally, you have access to a very generous attic storage area with standing height, where you’ll also find the installation of the central heating system.
The house features a sunny, low-maintenance backyard with rear access and a spacious detached stone shed with a freezer. Behind the house, there’s a parking lot where parking is always available. The unobstructed view at the front, including views of the meadows, creates a sense of peace and space.
Transfer in consultation.
Interested in this home? Immediately enlist your own NVM purchasing agent.
The NVM purchasing agent will represent your interests and save you time, money, and worries.
Addresses of fellow NVM purchasing agents in Houten can be found on Funda
Advertisement
Features
Transfer of ownership
- Last asking price
- € 545,000 kosten koper
- Asking price per m²
- € 4,698
- Status
- Sold
Construction
- Kind of house
- Single-family home, corner house
- Building type
- Resale property
- Year of construction
- 2017
- Accessibility
- Accessible for people with a disability and accessible for the elderly
- Type of roof
- Gable roof covered with roof tiles
Surface areas and volume
- Areas
- Living area
- 116 m²
- Other space inside the building
- 8 m²
- External storage space
- 8 m²
- Plot size
- 147 m²
- Volume in cubic meters
- 453 m³
Layout
- Number of rooms
- 5 rooms (4 bedrooms)
- Number of bath rooms
- 1 bathroom and 1 separate toilet
- Number of stories
- 2 stories and a loft
- Facilities
- Outdoor awning, skylight, optical fibre, and solar panels
Energy
- Energy label
- Insulation
- Roof insulation, double glazing, insulated walls and floor insulation
- Heating
- CH boiler, partial floor heating and heat recovery unit
- Hot water
- CH boiler
- CH boiler
- Intergas (gas-fired combination boiler from 2017, in ownership)
Cadastral data
- HOUTEN I 2089
- Cadastral map
- Area
- 147 m²
- Ownership situation
- Full ownership
Exterior space
- Location
- In residential district
- Garden
- Back garden and front garden
- Back garden
- 35 m² (5.65 metre deep and 6.14 metre wide)
Storage space
- Shed / storage
- Detached brick storage
- Facilities
- Electricity
Parking
- Type of parking facilities
- Public parking
Want to be informed about changes immediately?
Save this house as a favourite and receive an email if the price or status changes.
Popularity
5,569x
Viewed
45x
Saved
11-4-2025
On Funda
Neighborhood
Dorp Schalkwijk West
Schalkwijk- Residents
- 1,180
- Family with children
- 39%
- Avg. asking price / m²
- € 4,906
Neighborhood insights
Discover the neighborhood
Curious about available homes, residents, or real estate agents? Find out more on the neighborhood page.
Explore neighborhood insights




