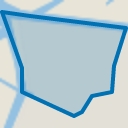Sales history
- Listed since
- April 11, 2025
- Date of sale
- May 1, 2025
- Term
- 2 weeks
Description
In the residential area Plan de hoek, lies this very well maintained, fully modernized and extended family home. The house has a very favorable and child-friendly location and is equipped with all amenities in the area, such as shops, schools, daycare centers and playgrounds. This spacious house has 4 spacious (optional 5) bedrooms and a sunny backyard facing south! Here is the storage room with electricity and back entrance.
The layout of the house is as follows:
Ground floor: spacious hall with meter cupboard, practical staircase cupboard and a toilet room with hanging toilet. Spacious extended living room with patio doors to the sunny backyard. At the front is the U-shaped, luxurious kitchen with built-in appliances, granite worktop and a cozy dining bar. The entire ground floor has a beautiful PVC floor with underfloor heating, plastered walls and a plastered ceiling.
1st Floor:
Landing. Spacious master bedroom at the rear, this room can be divided into 2 (bed)rooms. At the front the 2nd bedroom. Spacious, modern and fully tiled bathroom with walk-in shower, 2nd toilet, design radiator and washbasin. The bathroom was modernized in 2021.
2nd Floor: landing, two good-sized bedrooms, one with dormer window and a separate laundry room. Here is the Nefit CV combi boiler from 2021, mechanical ventilation, the connection for washing machine and dryer and access to a spacious storage loft.
Outside: well-maintained front garden and a back garden. The back garden, which is completely equipped with decorative paving, is located on the sunny south and has a storage room with electricity and back entrance.
Special features / characteristics:
- Energy label: A
- Year of construction: 1998
- Usable living area: 131 m²
- Plot area: 113 m²
- Situated on a quiet footpath
- 10 solar panels from 2022
- Completely modernized
- Roller shutters and sun blinds
Advertisement
Features
Transfer of ownership
- Last asking price
- € 595,000 kosten koper
- Asking price per m²
- € 4,542
- Status
- Sold
Construction
- Kind of house
- Single-family home, corner house
- Building type
- Resale property
- Year of construction
- 1998
- Type of roof
- Combination roof covered with asphalt roofing and roof tiles
Surface areas and volume
- Areas
- Living area
- 131 m²
- Exterior space attached to the building
- 1 m²
- External storage space
- 9 m²
- Plot size
- 153 m²
- Volume in cubic meters
- 479 m³
Layout
- Number of rooms
- 5 rooms (4 bedrooms)
- Number of bath rooms
- 1 bathroom and 1 separate toilet
- Bathroom facilities
- Walk-in shower, toilet, and washstand
- Number of stories
- 3 stories and a loft
- Facilities
- Air conditioning, outdoor awning, skylight, optical fibre, mechanical ventilation, TV via cable, and solar panels
Energy
- Energy label
- Insulation
- Roof insulation, energy efficient window, insulated walls and floor insulation
- Heating
- CH boiler and partial floor heating
- Hot water
- CH boiler
- CH boiler
- Nefit (gas-fired combination boiler from 2021, in ownership)
Cadastral data
- RIJNSBURG B 6269
- Cadastral map
- Area
- 113 m²
- Ownership situation
- Full ownership
- RIJNSBURG B 6281
- Cadastral map
- Area
- 40 m² (part of parcel)
- Ownership situation
- Held in common ownership
Exterior space
- Location
- In residential district
- Garden
- Back garden and front garden
- Back garden
- 37 m² (7.32 metre deep and 5.07 metre wide)
- Garden location
- Located at the south with rear access
Storage space
- Shed / storage
- Detached brick storage
- Facilities
- Electricity
Parking
- Type of parking facilities
- Public parking
Want to be informed about changes immediately?
Save this house as a favourite and receive an email if the price or status changes.
Popularity
3,818x
Viewed
27x
Saved
11-4-2025
On Funda
Neighborhood
De Hoek
Rijnsburg- Residents
- 2,485
- Family with children
- 46%
- Avg. asking price / m²
- € 4,588
Neighborhood insights
Discover the neighborhood
Curious about available homes, residents, or real estate agents? Find out more on the neighborhood page.
Explore neighborhood insights




