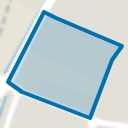Sales history
- Listed since
- April 24, 2025
- Date of sale
- May 9, 2025
- Term
- 2 weeks
Description
Spacious 4-room ground floor flat with beautiful and very spacious backyard, surprising layout and many original details.
This house is located on a wide street in the Ter Kleefkwartier. This fine home retains the authentic 1930s features, such as the tiling and granite floor in the hallway, stained-glass windows, panel doors, window sills and fireplaces.
This well-kept house has a spacious through lounge with large windows and wide window sill and French doors to the back garden. There are three bedrooms. The master bedroom is at the rear with also French doors to the rear garden, the ceiling is extra insulated against any noise from upstairs neighbours. A second bedroom at the rear and a third at the front currently used as an office. Here you will also find the central heating connection (serviced in March). Next to the living room is the kitchen with various built-in appliances such as combination oven, fridge, freezer, dishwasher and 4-burner gas hob. There is a modern bathroom with washbasin, shower cabin and washing machine connection and separate toilet.
The upstairs balconies keep the house cool in summer.
The beautiful and sunny, west-facing back garden is very spacious, measuring 10 by 17m. Thanks to its favourable location, you can find a place to sit in the sun or shade here all day long. You can create several seating areas by, among others, the terrace and the canopy with its cosy wood-burning stove. There is a wooden shed, currently used as a workshop, and a separate stone shed for storing bicycles, for example. The rear garden is accessible via the adjacent gate. The garden is very quiet and when everything is in bloom in summer, the garden offers a lot of privacy. You can enjoy your own apples and grapes and the great tits have already found their nest in this lush garden.
Attractive location near various shops in the immediate vicinity, sports clubs, arterial roads, the bustling city centre of Haarlem, Bloemendaal railway station at walking distance, dunes and of course the Haarlem nursery and playground Burcht ter Cleef.
Layout:
Ground floor:
Front garden, private entrance, vestibule with meter cupboard, hallway with beautiful tiled floor and access to all rooms and two spacious storage cupboards, front bedroom with c.v. installation, toilet with fountain, bathroom with washbasin cabinet, shower, mechanical ventilation and washing machine connection, rear bedroom with French doors to the garden, third rear bedroom, kitchen with combination oven, fridge, freezer, dishwasher and 4-burner gas hob and access to the garden, through lounge with fireplaces and French doors to the garden.
Backyard with wooden shed, stone shed, canopy with wood stove and back entrance.
General:
- spacious 4-room ground-floor flat in sought-after neighbourhood;
- living space approx. 86 m² in accordance with NEN2580;
- potential for expansion;
- many authentic details;
- energy label D;
- very spacious backyard with back entrance;
- fully double-glazed;
- renewed ceilings and ceiling insulation;
- monthly service costs € 25,00;
- for layout and dimensions see floor plans;
- delivery in consultation.
Advertisement
Features
Transfer of ownership
- Last asking price
- € 585,000 kosten koper
- Asking price per m²
- € 6,802
- Status
- Sold
- VVE (Owners Association) contribution
- € 25.00 per month
Construction
- Type apartment
- Ground-floor apartment (apartment)
- Building type
- Resale property
- Year of construction
- 1934
- Type of roof
- Gable roof
Surface areas and volume
- Areas
- Living area
- 86 m²
- External storage space
- 14 m²
- Volume in cubic meters
- 278 m³
Layout
- Number of rooms
- 4 rooms (3 bedrooms)
- Number of bath rooms
- 1 bathroom and 1 separate toilet
- Bathroom facilities
- Shower and washstand
- Number of stories
- 1 story
- Located at
- Ground floor
- Facilities
- Optical fibre, mechanical ventilation, and TV via cable
Energy
- Energy label
- Insulation
- Double glazing and floor insulation
- Heating
- CH boiler
- Hot water
- CH boiler
- CH boiler
- Nefit Trendline (gas-fired combination boiler from 2017, in ownership)
Cadastral data
- SCHOTEN B 16329
- Cadastral map
- Ownership situation
- Full ownership
Exterior space
- Location
- In residential district
- Garden
- Back garden and front garden
- Back garden
- 161 m² (10.29 metre deep and 16.76 metre wide)
- Garden location
- Located at the west with rear access
Storage space
- Shed / storage
- Detached brick storage
- Facilities
- Electricity
Parking
- Type of parking facilities
- Public parking
VVE (Owners Association) checklist
- Registration with KvK
- Yes
- Annual meeting
- Yes
- Periodic contribution
- Yes (€ 25.00 per month)
- Reserve fund present
- Yes
- Maintenance plan
- No
- Building insurance
- Yes
Want to be informed about changes immediately?
Save this house as a favourite and receive an email if the price or status changes.
Popularity
4,778x
Viewed
152x
Saved
24-4-2025
On Funda
Neighborhood
Schoterveenpolder
Haarlem- Residents
- 1,745
- Family with children
- 52%
- Avg. asking price / m²
- € 6,300
Neighborhood insights
Discover the neighborhood
Curious about available homes, residents, or real estate agents? Find out more on the neighborhood page.
Explore neighborhood insights




