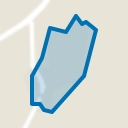Eye-catcherCharmante woning met garage én extra praktijkruimte/kantoor aan huis
Description
Sfeervol wonen met volop ruimte aan de Deken Schmerlingstraat 9 in Oploo! Deze charmante woning biedt een gezellige woonkamer met pellet kachel, een luxe keuken uit 2021 en maar liefst 14 zonnepanelen (2020). De ruime garage, berging én vrijstaande praktijkruimte of kantoor aan huis maken het ideaal voor werk en hobby. Daarnaast is de woning extra geïsoleerd en beschikt over energielabel B. Een perfect combinatie van comfort, stijl en functionaliteit!
- Sfeervolle vrijstaande woning
- Veel praktische ruimte
- Bijgebouw met keukenblok, toilet, eigen thermostaat en airco
- Lichte woonkamer met sfeervolle pellet kachel
- Luxe keuken van 2021
- Energielabel B
Indeling:
Begane grond: entree, meterkast, luxe keuken voorzien van oven, combi-oven, inductiekookplaat, afzuigkap, vaatwasser, koelkast, vriezer en quooker, woonkamer met deur naar de tuin en voorzien van sfeervolle pellet kachel, hal, toilet, berging met cv-opstelling en was aansluitingen.
Eerste verdieping: overloop, 3 slaapkamers, badkamer voorzien van douche, ligbad, wastafel en toilet.
Zolder: bereikbaar via vlizotrap en voorzien van 3 dakramen.
Bijgebouw: geschikt als praktijkruimte of kantoor aan huis, voorzien van keukenblokje, toilet, eigen thermostaat en airco voor koeling/verwarmen.
Tuin: voorzien van terras met veranda, garage, overkapping en houten schuurtje.
Kenmerken:
Type woning: Vrijstaande woning
Woonoppervlakte: 123 m²
Overige inpandige ruimte: 16 m²
Veranda: 28 m²
Garage en tuinhuis: 32 m²
Inhoud woning: 468 m³
Perceel: 545 m²
Bouwjaar: 1967
Aantal slaapkamers: 3 slaapkamers
Verwarming en warm water: cv-ketel Intergas 2020
Isolatie: dakisolatie, muurisolatie, deels vloerisolatie en grotendeels dubbel glas
Energielabel: B
Glasvezel aanwezig
Advertisement
Features
Transfer of ownership
- Asking price
- € 435,000 kosten koper
- Asking price per m²
- € 3,537
- Listed since
- Status
- Sold under reservation
- Acceptance
- Available in consultation
Construction
- Kind of house
- Single-family home, detached residential property
- Building type
- Resale property
- Year of construction
- 1967
- Type of roof
- Combination roof covered with asphalt roofing and roof tiles
Surface areas and volume
- Areas
- Living area
- 123 m²
- Other space inside the building
- 16 m²
- Exterior space attached to the building
- 28 m²
- External storage space
- 32 m²
- Plot size
- 545 m²
- Volume in cubic meters
- 468 m³
Layout
- Number of rooms
- 4 rooms (3 bedrooms)
- Number of bath rooms
- 1 bathroom and 1 separate toilet
- Bathroom facilities
- Walk-in shower, bath, and sink
- Number of stories
- 2 stories, a loft, and a basement
- Facilities
- Air conditioning, skylight, optical fibre, flue, TV via cable, and solar panels
Energy
- Energy label
- Insulation
- Roof insulation, mostly double glazed, insulated walls and floor insulation
- Heating
- CH boiler
- Hot water
- CH boiler
- CH boiler
- Intergas (gas-fired combination boiler from 2020, in ownership)
Cadastral data
- OPLOO C 4515
- Cadastral map
- Area
- 545 m²
- Ownership situation
- Full ownership
Exterior space
- Location
- Alongside a quiet road and in residential district
- Garden
- Back garden and front garden
- Back garden
- 160 m² (10.00 metre deep and 16.00 metre wide)
- Garden location
- Located at the south with rear access
Storage space
- Shed / storage
- Detached wooden storage
Garage
- Type of garage
- Detached brick garage
- Capacity
- 1 car
- Facilities
- Electricity
Parking
- Type of parking facilities
- Parking on private property and public parking
Want to be informed about changes immediately?
Save this house as a favourite and receive an email if the price or status changes.
Popularity
3,661x
Viewed
75x
Saved
18-4-2025
On Funda
Neighborhood
Oploo
Oploo- Residents
- 1,035
- Family with children
- 36%
Neighborhood insights
Discover the neighborhood
Curious about available homes, residents, or real estate agents? Find out more on the neighborhood page.
Explore neighborhood insights







