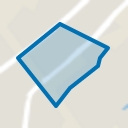Sales history
- Listed since
- April 30, 2025
- Date of sale
- May 21, 2025
- Term
- 3 weeks
Description
DIY ENTHUSIASTS TAKE NOTE!
A UNIQUE opportunity to create your own “little palace” in the short term at a fantastic location!
The buyer of this apartment will be given first choice to purchase the adjacent garage with storage space (Dirk van Voorburglaan 17) for €50,000 (buyers’ costs, fixed price).
On Thursday, May 8th, SMASH Makelaars, Sander van Meerten & Alexandra van der Schot, will start viewings of this apartment during an Open House. You can register for this via the property website: prinsesbeatrixlaan26.nl.
This top-floor apartment with sunny exposure is located at Park het Loo and just a 5-minute walk from the "Julianaplein" shopping center and various other amenities including public transport, sports fields, medical practices, schools, etc.
The building features a secure entrance with an automatic intercom. The apartment is accessible via stairs (4th floor). Thanks to its corner location, the apartment receives abundant natural light and has its own balconies on both the southeast (rear) and northwest (front) sides, offering unobstructed views over the adjacent historic park of Voorburg.
The apartment features a combination of wooden and steel window frames with single glazing, except for the kitchen sliding door, which is aluminum with double glazing. Note: window frames and windows are not included in the HOA and are the owner’s responsibility. The apartment also has its own central heating system (Remeha Avant, built in 2013).
The HOA fee is €182.16 per month, including water usage.
Layout:
Secured main entrance, entrance to the apartment with a wide hallway, storage closet, toilet, and a bedroom at the front with access to the balcony. Spacious and sunny living/dining room with an extra side window and access to the front-facing balcony (northwest). Simple kitchen. Impression photos have been created to show how a renovated living room and L-shaped open kitchen could look. The bathroom is accessible via both the hallway and (currently) the kitchen. The toilet is located in the hallway.
The carpeting in the apartment has already been removed—saving you a lot of time!
In the basement, directly underneath the apartment, there is a large private storage room with electricity and heating.
Details:
* Living area measured by NEN standard: 73 m²
* Built in 1962, located on freehold land
* Energy label G (2025)
* Active HOA with monthly fee of €182.16 including water
* Large, bright living room with magnificent views on three sides
* Electric sunshades at the rear
* Spacious heated storage room
* New roof on the complex in 2017/2018
* Exterior painting done in 2020
* Private central heating boiler (2013)
* Non-owner-occupied clause applies
* Asbestos and materials clause also applies due to the apartment’s age
* Buyer has first option to purchase the adjacent garage with storage for €50,000 (fixed price, buyers’ costs)
* Impression photos are for inspirational purposes only
* Immediate delivery possible
This information has been compiled with great care. However, no liability is accepted for any inaccuracies, incompleteness, or consequences thereof. All listed prices, measurements, and surfaces are indicative. The buyer is responsible for conducting their own investigation into all matters of importance. With respect to this property, the agent represents the seller. We advise you to hire a qualified real estate agent to assist you with the purchase process.
Advertisement
Features
Transfer of ownership
- Last asking price
- € 280,000 kosten koper
- Asking price per m²
- € 3,784
- Status
- Sold
- VVE (Owners Association) contribution
- € 182.16 per month
Construction
- Type apartment
- Apartment with shared street entrance (apartment)
- Building type
- Resale property
- Year of construction
- 1962
- Specific
- Renovation project
- Type of roof
- Flat roof covered with asphalt roofing
Surface areas and volume
- Areas
- Living area
- 74 m²
- Exterior space attached to the building
- 8 m²
- External storage space
- 11 m²
- Volume in cubic meters
- 240 m³
Layout
- Number of rooms
- 2 rooms (1 bedroom)
- Number of bath rooms
- 1 bathroom and 1 separate toilet
- Number of stories
- 1 story
- Facilities
- Sliding door
- Located at
- 4th floor
Energy
- Energy label
- Heating
- CH boiler
- Hot water
- CH boiler
- CH boiler
- Remeha Avanta 28C (gas-fired combination boiler from 2013, in ownership)
Cadastral data
- VOORBURG E 7811
- Cadastral map
- Ownership situation
- Full ownership
Exterior space
- Location
- Alongside park, alongside a quiet road, in residential district, open location and unobstructed view
- Balcony/roof terrace
- Balcony present
Storage space
- Shed / storage
- Storage box
- Facilities
- Electricity
Parking
- Type of parking facilities
- Public parking
VVE (Owners Association) checklist
- Registration with KvK
- Yes
- Annual meeting
- Yes
- Periodic contribution
- Yes (€ 182.16 per month)
- Reserve fund present
- Yes
- Maintenance plan
- Yes
- Building insurance
- Yes
Popularity
2,859x
Viewed
51x
Saved
30-4-2025
On Funda
Neighborhood
Voorburg Midden noord
Voorburg- Residents
- 2,710
- Family with children
- 27%
- Avg. asking price / m²
- € 4,370
Discover the neighborhood
Curious about the housing supply, residents and local real estate agents?
Don’t want to forget this home?
Save it as a favorite. You’ll easily find it back and get notified when something changes.





