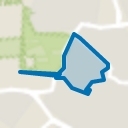Eye-catcherRoyale geschakelde villa (300 m²) met 6 slaapkamers en 2 badkamers.
Description
Situated in a fantastic location in the villa district De Boomberg, this generous villa (approx. 300 m²) features 6 (bed)rooms, 2 bathrooms, a beautifully landscaped garden, an extended garage, and a driveway with space for multiple cars. The property is semi-detached, connected only via the garage to the neighboring home. Thanks to its position, it enjoys open sightlines and is more spacious than its exterior might suggest.
The property is surrounded by a beautifully landscaped, spacious garden where you can enjoy the sun all day long. Behind the garage, a gate provides direct access to Van der Lindenlaan.
De Boomberg is a charming, leafy neighborhood with a well-balanced mix of early 20th-century villas, 1930s homes, and more contemporary architecture. Due to its central location, amenities such as Hilversum town center, several well-regarded primary and secondary schools, sports facilities, the Corversbos forest, Hilversum railway station, and major roads to Amsterdam, Schiphol, and Utrecht are all within close reach. Owing to its historical and urban significance, the neighborhood has been designated a protected heritage area.
Layout:
The entrance opens into a spacious hallway with a cloakroom, guest toilet, meter cupboard, and stairs leading to both the wine/provisions cellar and the first floor. The hallway also gives access to a generous bedroom with built-in wardrobe and an adjacent bathroom with bathtub, separate shower, vanity unit, and toilet. Additionally, there is a second room on this level, ideal as a bedroom or home office.
The bright and expansive living/dining area includes a sunken seating area with an open fireplace. Two sliding doors provide access to the south-facing back garden. The open kitchen is equipped with various built-in appliances and connects to a practical utility room with fitted cupboards and connections for both washing machine and dryer. The utility room also offers internal access to the garage.
First Floor:
Landing with access to four spacious bedrooms. Three of the rooms feature a washbasin, and the largest room (approx. 50 m²) includes built-in wardrobes, a balcony, and could potentially be divided into two (bed)rooms. The bathroom is fitted with a shower, vanity unit, and toilet. There is also a separate boiler room with passage to a large storage area — an ideal space for creating an additional bedroom if desired.
Key Features:
- generous family home with 300 m² of living space;
- 6 (bed)rooms and 2 bathrooms;
- Potential to create additional bedrooms;
- open and private setting;
- extended garage and driveway for multiple vehicles;
- beautifully landscaped garden;
- electric sunshades;
- alarm system;
- energy label C.
Are you excited about this spacious family home in the much-loved Boomberg neighborhood? Schedule a viewing today. NVM Registered Real Estate Agent Kleis Kooistra will be happy to give you a personal tour.
Features
Transfer of ownership
- Asking price
- € 1,785,000 kosten koper
- Asking price per m²
- € 5,950
- Listed since
- Status
- Available
- Acceptance
- Available in consultation
Construction
- Kind of house
- Villa, detached residential property
- Building type
- Resale property
- Year of construction
- 1973
- Specific
- Protected townscape or village view (permit needed for alterations)
- Type of roof
- Combination roof covered with roof tiles
Surface areas and volume
- Areas
- Living area
- 300 m²
- Other space inside the building
- 92 m²
- Exterior space attached to the building
- 10 m²
- Plot size
- 1,200 m²
- Volume in cubic meters
- 1,365 m³
Layout
- Number of rooms
- 8 rooms (6 bedrooms)
- Number of bath rooms
- 2 bathrooms and 1 separate toilet
- Bathroom facilities
- Double sink, bath, 2 toilets, 2 washstands, and shower
- Number of stories
- 2 stories, a loft, and a basement
- Facilities
- Alarm installation, outdoor awning, optical fibre, flue, sliding door, and TV via cable
Energy
- Energy label
- Insulation
- Double glazing, energy efficient window and insulated walls
- Heating
- CH boiler and partial floor heating
- Hot water
- CH boiler and electrical boiler
- CH boiler
- Bosch HRS/HRC Top (gas-fired combination boiler from 2007, in ownership)
Cadastral data
- HILVERSUM P 935
- Cadastral map
- Area
- 1,200 m²
- Ownership situation
- Full ownership
Exterior space
- Location
- Alongside a quiet road, sheltered location and in residential district
- Garden
- Back garden, front garden and side garden
- Back garden
- 600 m² (12.00 metre deep and 50.00 metre wide)
- Garden location
- Located at the southwest with rear access
Garage
- Type of garage
- Built-in and parking place
- Capacity
- 2 cars
- Facilities
- Electrical door, electricity and running water
Parking
- Type of parking facilities
- Paid parking, parking on private property and resident's parking permits
Want to be informed about changes immediately?
Save this house as a favourite and receive an email if the price or status changes.
Popularity
3,773x
Viewed
60x
Saved
1-4-2025
On Funda
Neighborhood

BoombergHilversum
- Residents3160
- Family with children28%
- Avg. asking price / m²€ 5,314







