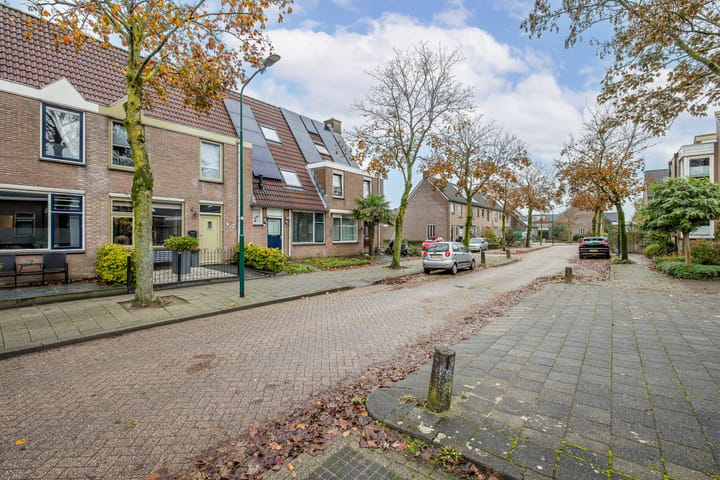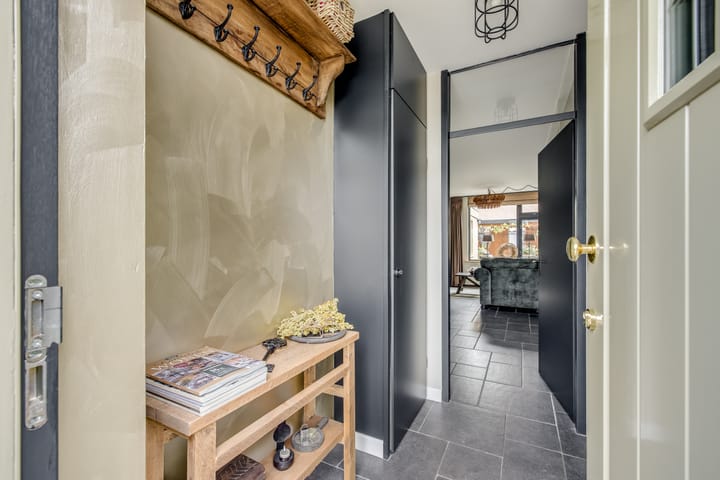Sold
Het Jaagpad 93461 HA LinschotenLinschoten
€ 459,000 k.k.
- 111 m²living area
- 119 m²plot size
- 4bedrooms
- Benergy label
Sales history
- Listed since
- November 7, 2024
- Date of sale
- November 25, 2024
- Term
- 2 weeks
Description
This spacious home with four bedrooms and a private office on the ground floor is ready for you to move in right away. In 2021, the current owners spared no expense in renovating the entire property to this high standard of finish. Enjoy the luxury kitchen with an elegant island and bar, the complete, stylish bathroom with underfloor heating, smooth plastered walls and ceilings, and the neatly landscaped garden with a veranda. In 2021, underfloor heating was also installed as the main heating system on the ground floor. There’s too much to list!
With an energy label B due to good insulation and double glazing (mostly HR++), you’ll enjoy both comfort and low energy costs here. This home has everything you’re looking for: a spacious living area with a delightful dining space at the front, perfect for long, leisurely dinners. The luxury kitchen in the center, with its island and bar, serves as the focal point where everyone gathers during a party. The sitting area is spacious and offers a great view of the backyard through large windows, with a charming veranda at the rear. Linschoten, known as the “Pearl of the Green Heart,” has been voted one of the most beautiful villages in the Netherlands. Here, you’ll find everything close by: a supermarket, sports fields, excellent restaurants, a primary school, and a new health center. Living on the outskirts here means ample space for children with a play area around the corner, green surroundings within biking distance, and a recreational lake for summer fun. The A12 is quickly accessible, and the NS train station is only a few minutes by bike.
Step inside this beautifully finished home and feel instantly at home. Through the entrance/hall with a meter cupboard and luxurious toilet room (2021) equipped with a floating toilet and washbasin cabinet. With a house width of 5.18 meters and a smart layout thanks to the relocated kitchen in the center and a renovated utility room turned into an office, the home offers delightful living space. At the front, there’s enough room for a large dining table. The luxury built-in kitchen (2021) is designed with a straight counter and cabinet wall, opposite a large island with a bar area. The kitchen is equipped with all desirable built-in appliances. The sitting area at the back is spacious enough for a large seating arrangement and TV cabinet. The adjoining utility room has been converted into an office, making working from home a true pleasure. There’s also additional space for laundry connections here.
First Floor: Adjacent to the landing are two spacious bedrooms measuring 13 m² and 11 m². At the front, there’s a third children’s bedroom of 6 m². In 2021, the bathroom was entirely renovated and beautifully remodeled. The result is a modern, luxurious space that meets all needs. The bathroom features a stylish double washbasin unit, an extra storage cabinet, a semi-freestanding bathtub for ultimate relaxation, and a spacious walk-in shower with both a rain shower and hand shower. A second, floating toilet was also installed. All walls and ceilings on this floor have been smoothly plastered. Additional storage space is available behind the knee walls.
Second Floor: This floor has been optimized with a fourth spacious bedroom of 14 m². There’s an extra storage closet (2 m²), which also houses the central heating system (2021).
Backyard: The backyard has been completely redesigned and paved, allowing you to relax in peace. At the back of the garden, a cozy veranda has been added, perfect for enjoying the outdoors for extended periods, no matter the weather! Next to the veranda is a practical storage shed for all your garden tools and bikes, with convenient back access.
Curious about this unique opportunity? Call us for a viewing—we’d be happy to show you this beautiful home!
Advertisement
Features
Transfer of ownership
- Last asking price
- € 459,000 kosten koper
- Asking price per m²
- € 4,135
- Status
- Sold
Construction
- Kind of house
- Single-family home, row house
- Building type
- Resale property
- Construction period
- 1981-1990
- Type of roof
- Gable roof covered with roof tiles
Surface areas and volume
- Areas
- Living area
- 111 m²
- External storage space
- 4 m²
- Plot size
- 119 m²
- Volume in cubic meters
- 400 m³
Layout
- Number of rooms
- 5 rooms (4 bedrooms)
- Number of bath rooms
- 1 bathroom and 1 separate toilet
- Bathroom facilities
- Shower, double sink, bath, and toilet
- Number of stories
- 3 stories
- Facilities
- Mechanical ventilation
Energy
- Energy label
- B
- Insulation
- Roof insulation, double glazing and insulated walls
- Heating
- CH boiler
- Hot water
- CH boiler
- CH boiler
- Vaillant (gas-fired combination boiler from 2021, in ownership)
Cadastral data
- LINSCHOTEN B 2969
- Cadastral map
- Area
- 119 m²
- Ownership situation
- Full ownership
Exterior space
- Location
- Alongside a quiet road and in residential district
- Garden
- Back garden and front garden
- Back garden
- 48 m² (9.45 metre deep and 5.05 metre wide)
- Garden location
- Located at the northwest with rear access
Storage space
- Shed / storage
- Attached wooden storage
- Facilities
- Electricity
Parking
- Type of parking facilities
- Public parking
Popularity
2,685x
Viewed
22x
Saved
7-11-2024
On Funda
Neighborhood
Discover the neighborhood
Curious about the housing supply, residents and local real estate agents?
Don’t want to forget this home?
Save it as a favorite. You’ll easily find it back and get notified when something changes.




