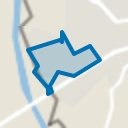Eye-catcherMaastricht: Sfeervol Appartement [maisonnette] met tuin en terrassen.
Description
This property is offered to you by Mert-K Real Estate Agency
Charming maisonette apartment with garden, front terrace, and rear rooftop terrace.
Welcome to this surprisingly spacious and modern maisonette located in the popular, family-friendly neighborhood of Daalhof. This move-in-ready home has everything you need: two floors, two spacious bedrooms, a recently renovated modern kitchen and bathroom, and a generous storage space. The cozy rooftop terrace provides access to a low-maintenance garden with rear access.
Layout
Upon entering, you step into the hallway with space for coats and shoes. Here you'll also find the toilet with a small sink, the meter cupboard, and access to the bright and inviting living room filled with natural light. The living room and open kitchen (together approximately 34 m²) feature large windows and are finished with a beautiful laminate floor. Through the door in the living room/kitchen, you walk straight onto the sunny rooftop terrace, which includes a sunshade and offers a wide view of greenery.
The recently renovated kitchen is modern and luxuriously equipped with all necessary appliances: a 4-burner cooktop, extractor hood, combi oven, dishwasher, refrigerator, and a sink.
The carpeted staircase leads to the lower floor (-1 level).
There are two spacious bedrooms (approx. 17 m² and 13 m²), both with neat laminate flooring. From the largest bedroom, you can walk directly into the garden. The recently updated, luxurious bathroom is stylishly finished and features a walk-in shower, sink, and a second toilet.
The spacious indoor garage (approx. 17 m²) includes connections for a washing machine and dryer. The garage currently serves as storage, laundry, and hobby room—but can easily be restored to its original use. It is accessible via the secured parking deck.
Outdoor space
From the rooftop terrace (approx. 11 m²), a staircase leads down to the backyard (63 m²). The garden faces southeast, is maintenance-free, and has a paved terrace—perfect for enjoying summer evenings. A back entrance completes the picture. The garden also features a garden shed for tools, cushions, etc.
The home is located in a low-traffic area, where residents are allowed to load and unload. The Municipality of Maastricht is in consultation with residents about redesigning the area as a car-free zone. The street will take on more of a square-like character with greenery.
Highlights at a glance:
• Move-in ready with energy label C
• Entire home features charming laminate flooring
• Recently renovated stylish kitchen, bathroom, and toilet
• Two spacious bedrooms
• Garage currently used as a hobby/laundry/storage room
• Garden and rooftop terrace facing southeast
• Plastic window frames with HR++ glazing
• Nefit central heating boiler from 2013 (leased)
• Homeowners association contribution: € 265 per month
Location
The home is situated on a quiet street/square at the edge of Daalhof, a popular residential area in Maastricht. You’ll live close to shops, schools, a general practitioner, pharmacy, and more. The center of Maastricht, public transportation, and major roads are all easily accessible. For leisure, you’re within minutes of green spaces, the golf course, or the Pellikaan sports club.
Note / Disclaimer:
This information has been compiled with the utmost care by Mert-K Real Estate. However, no rights can be derived from its contents. The floor plans are indicative and based on the NEN2580 measurement standard. For precise measurements and layout, we advise you to measure the property yourself.
Advertisement
Features
Transfer of ownership
- Asking price
- € 285,000 kosten koper
- Asking price per m²
- € 2,767
- Listed since
- Status
- Under offer
- Acceptance
- Available in consultation
- VVE (Owners Association) contribution
- € 265.00 per month
Construction
- Type apartment
- Maisonnette (apartment)
- Building type
- Resale property
- Year of construction
- 1980
- Type of roof
- Flat roof covered with asphalt roofing
Surface areas and volume
- Areas
- Living area
- 103 m²
- Exterior space attached to the building
- 21 m²
- External storage space
- 6 m²
- Volume in cubic meters
- 340 m³
Layout
- Number of rooms
- 6 rooms (2 bedrooms)
- Number of bath rooms
- 1 bathroom and 1 separate toilet
- Bathroom facilities
- Double sink, walk-in shower, toilet, and washstand
- Number of stories
- 2 stories
- Facilities
- Balanced ventilation system, outdoor awning, mechanical ventilation, passive ventilation system, and rolldown shutters
Energy
- Energy label
- Insulation
- Double glazing, energy efficient window and completely insulated
- Heating
- CH boiler
- Hot water
- CH boiler
- CH boiler
- Nefit combi (gas-fired combination boiler from 2013, to rent)
Cadastral data
- MAASTRICHT O 4405
- Cadastral map
- Ownership situation
- Full ownership
Exterior space
- Location
- Alongside a quiet road, in residential district and unobstructed view
- Garden
- Back garden
- Back garden
- 62 m² (10.10 metre deep and 6.11 metre wide)
- Garden location
- Located at the southeast with rear access
Storage space
- Shed / storage
- Detached wooden storage
Garage
- Type of garage
- Possibility for garage, built-in and underground parking
- Capacity
- 1 car
- Facilities
- Electricity, heating and running water
Parking
- Type of parking facilities
- Public parking
VVE (Owners Association) checklist
- Registration with KvK
- Yes
- Annual meeting
- Yes
- Periodic contribution
- Yes (€ 265.00 per month)
- Reserve fund present
- Yes
- Maintenance plan
- Yes
- Building insurance
- Yes
Want to be informed about changes immediately?
Save this house as a favourite and receive an email if the price or status changes.
Popularity
2,905x
Viewed
52x
Saved
27-6-2025
On Funda
Neighborhood
Daalhof
Maastricht- Residents
- 6,380
- Family with children
- 24%
- Avg. asking price / m²
- € 2,891
Neighborhood insights
Discover the neighborhood
Curious about available homes, residents, or real estate agents? Find out more on the neighborhood page.
Explore neighborhood insights




