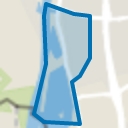Eye-catcherVrijstaand gevoel & verrassend veel ruimte – sfeervol wonen in Heugem
Description
Detached feel & surprisingly spacious – charming living in Heugem
Nestled in the quiet, green residential area of Maastricht-Heugem – ideally located between city life and nature – you’ll find this charming semi-detached home dating from 1995. With its detached appearance from the front, three full-sized bedrooms, and a generous garden with a large covered terrace, this is a wonderful family home offering both comfort and potential.
Layout:
The home features a bright and inviting living/dining room of approx. 26 m², filled with natural light thanks to triple-glazed windows at the front. The separate kitchen (approx. 10 m²) is practical in layout and offers access to the rear garden via a back door – the perfect space to modernise and tailor to your own taste.
Outdoor living is a delight in the sunny northeast-facing back garden, complete with a spacious 30 m² covered terrace. Fitted with shutters, it allows for year-round sheltered enjoyment. The southwest-facing front garden captures the evening sun and also includes a private parking space on the property.
On the first floor, you’ll find three bedrooms and the bathroom, which includes a bathtub, separate shower, washbasin and wall-mounted toilet.
The internal garage of approx. 16 m² offers room for bikes, storage, and the laundry connection. From the garage, you can access the utility room of approx. 10 m², where the central heating system is also located. This space is accessible from both indoors and the garden – ideal as a storage area, workshop, or hobby room.
Highlights at a glance:
- Year built: 1995
- Living space: approx. 112 m²
- Additional indoor space: approx. 25 m²
- 3 bedrooms
- Spacious northeast-facing rear garden; southwest-facing front garden
- 30 m² covered terrace with shutters
- Extra private parking on the premises
- Triple glazing in the living room
- Peaceful location in a child-friendly neighbourhood
Location:
Whether you work in the city centre, at MUMC+, the Provincial Government, or on the Brightlands Health Campus – everything is close by. Bus stops, Maastricht-Randwyck station and the A2 motorway are within easy reach. In the neighbourhood, you’ll find shops, schools, sports clubs and playgrounds – with nature never far away: stroll to the Savelsbos forest, the river Maas or the nearby marina.
In short: a warm and spacious home in a superb location, with all the potential to make it your own.
This information has been compiled with care by SMITS. Real Estate. Although prepared with great attention to detail, we accept no liability for any inaccuracies or omissions, or the consequences thereof. All dimensions and surface areas provided are indicative.
Advertisement
Features
Transfer of ownership
- Asking price
- € 499,000 kosten koper
- Asking price per m²
- € 4,455
- Listed since
- Status
- Sold under reservation
- Acceptance
- Available immediately
Construction
- Kind of house
- Single-family home, semi-detached residential property
- Building type
- Resale property
- Year of construction
- 1995
- Type of roof
- Flat roof covered with asphalt roofing
Surface areas and volume
- Areas
- Living area
- 112 m²
- Other space inside the building
- 24 m²
- Exterior space attached to the building
- 31 m²
- Plot size
- 279 m²
- Volume in cubic meters
- 476 m³
Layout
- Number of rooms
- 6 rooms (3 bedrooms)
- Number of bath rooms
- 1 bathroom and 1 separate toilet
- Bathroom facilities
- Shower, bath, toilet, and sink
- Number of stories
- 2 stories
Energy
- Energy label
- Insulation
- Roof insulation, triple glazed, energy efficient window, insulated walls and floor insulation
- Heating
- CH boiler
- Hot water
- CH boiler
- CH boiler
- ITHO Daalderop (gas-fired combination boiler from 2020, to rent)
Cadastral data
- MAASTRICHT P 5538
- Cadastral map
- Area
- 279 m²
- Ownership situation
- Full ownership
Exterior space
- Garden
- Back garden and front garden
- Back garden
- 110 m² (0.11 metre deep and 0.10 metre wide)
- Garden location
- Located at the northeast
Garage
- Type of garage
- Attached brick garage
- Capacity
- 1 car
- Facilities
- Electricity and running water
Parking
- Type of parking facilities
- Parking on private property and public parking
Want to be informed about changes immediately?
Save this house as a favourite and receive an email if the price or status changes.
Popularity
3,792x
Viewed
36x
Saved
21-5-2025
On Funda
Neighborhood
Heugem
Maastricht- Residents
- 4,355
- Family with children
- 24%
- Avg. asking price / m²
- € 3,584
Neighborhood insights
Discover the neighborhood
Curious about available homes, residents, or real estate agents? Find out more on the neighborhood page.
Explore neighborhood insights






