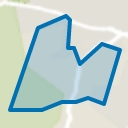Sales history
- Listed since
- April 6, 2024
- Date of sale
- July 10, 2024
- Term
- 3 months
Description
This detached villa is situated along the continuation of the road at the end of the Zuidlaan on a superb plot of land. Originally a small house, it was first extended in 1964 and then again in 1996. As the extensions have been built across the width, all the rooms are on the sunny side.
The garden is very well maintained. It has two ponds, a greenhouse, a wooden tool shed, a stone shed (formerly a stable), and comes with a carport on both sides of the house. Peace and privacy are guaranteed here. The entrance to 'Het Naaldenveld' nature reserve is located behind the house.
Year of construction: ?1950 Living surface area: 307m². Volume: 1235m³. Plot: 4628 m².
Ground floor
entrance, hall with cloakroom and WC with a washbasin, utility room with plumbing for laundry appliances and stairs to the basement. Surprisingly large and airy living room with fantastic views of the phenomenal garden. The room is fitted with a beautiful light parquet floor and is divided into a sitting area with a (wood-burning) fireplace and a dining area that connects to the open-plan kitchen. Two sliding doors open onto the south-facing patio. The kitchen with a variety of built-in appliances has a granite countertop with a bar.
A wide glass door leads into the spacious and light (work) room that also has views of the garden. This room continues through to the TV corner which has a door to the garden. This part of the house features the former entrance hall, the original kitchen (now a DIY room) and a bathroom with shower, wash stand and WC. The basement can also be accessed from this hallway.
On the other side of the living room is a bedroom, dressing room and a bathroom with shower, bathtub, double washbasin and WC.
Basement
small hallway, wine cellar and very generous storage space, a bedroom with large windows, lots of closet space, bathroom with shower, toilet, washbasin, central heating room, storage cupboard and a workshop with door to outside.
• Suitable for different target audiences
• The two entrances make it ideal e.g. for working from home or for an au pair.
• Almost the entire house is fitted with double glazing.
• Water source has been dug for the sprinkler system
• Fitted with sunshades
• 20 solar panels
• Diverse amenities within easy reach, such as shops, schools, public transport, nature
Advertisement
Features
Transfer of ownership
- Last asking price
- € 2,350,000 kosten koper
- Asking price per m²
- € 7,655
- Status
- Sold
Construction
- Kind of house
- Villa, detached residential property
- Building type
- Resale property
- Year of construction
- 1950
- Type of roof
- Gable roof
Surface areas and volume
- Areas
- Living area
- 307 m²
- Other space inside the building
- 7 m²
- Exterior space attached to the building
- 50 m²
- External storage space
- 25 m²
- Plot size
- 4,628 m²
- Volume in cubic meters
- 1,099 m³
Layout
- Number of rooms
- 5 rooms (2 bedrooms)
- Number of bath rooms
- 3 bathrooms and 1 separate toilet
- Bathroom facilities
- 3 showers, double sink, bath, 3 toilets, underfloor heating, and 2 sinks
- Number of stories
- 1 story and a basement
- Facilities
- Outdoor awning, optical fibre, mechanical ventilation, flue, sliding door, TV via cable, and solar panels
Energy
- Energy label
- Heating
- CH boiler and fireplace
- Hot water
- CH boiler, electrical boiler and gas-fired boiler
- CH boiler
- Remeha (gas-fired from 2006, in ownership)
Cadastral data
- BLOEMENDAAL C 2089
- Cadastral map
- Area
- 4,628 m²
- Ownership situation
- Full ownership
Exterior space
- Location
- On the edge of a forest, alongside a quiet road, sheltered location, in residential district and unobstructed view
- Garden
- Surrounded by garden
Storage space
- Shed / storage
- Attached brick storage
- Facilities
- Electricity
Garage
- Type of garage
- Carport
Parking
- Type of parking facilities
- Parking on private property
Want to be informed about changes immediately?
Save this house as a favourite and receive an email if the price or status changes.
Popularity
8,990x
Viewed
115x
Saved
6-4-2024
On Funda
Neighborhood
Aerdenhout-Zuid
Aerdenhout- Residents
- 505
- Family with children
- 33%
Neighborhood insights
Discover the neighborhood
Curious about available homes, residents, or real estate agents? Find out more on the neighborhood page.
Explore neighborhood insights




