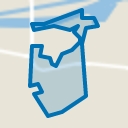Sold
van Heemstraweg 436658 KE Beneden-LeeuwenBuitengebied Beneden-Leeuwen
€ 519,000 k.k.
Map
- 269 m²
- 3,355 m²
- 6
- G
Sales history
- Listed since
- May 22, 2024
- Date of sale
- August 17, 2024
- Term
- 2½ month
Description
Beautifully located detached farmhouse with outbuildings.
Main building traditionally constructed with brick, wooden beams, and ceramic tiles.
Intended for complete renovation/rebuilding/new development.
Destination of the entire plot: Residential.
Plot area: 3,355 m²
Basement: 16 m²
Ground floor area: 228 m²
First floor area: 224 m²
Attic: 128 m²
Outbuilding I area: 26 m²
Outbuilding II area: 74 m²
Outbuilding III area: 105 m²
Advertisement
Features
Transfer of ownership
- Last asking price
- € 519,000 kosten koper
- Asking price per m²
- € 1,929
- Status
- Sold
Construction
- Kind of house
- Converted farmhouse, detached residential property
- Building type
- Resale property
- Year of construction
- 1932
- Specific
- Renovation project and rebuild project
- Type of roof
- Mansard roof covered with roof tiles
Surface areas and volume
- Areas
- Living area
- 269 m²
- Other space inside the building
- 116 m²
- External storage space
- 74 m²
- Plot size
- 3,355 m²
- Volume in cubic meters
- 1,429 m³
Layout
- Number of rooms
- 8 rooms (6 bedrooms)
- Number of bath rooms
- 1 separate toilet
- Number of stories
- 2 stories
Energy
- Energy label
- Heating
- Gas heaters, wood heater and gas heater
Cadastral data
- WAMEL H 359
- Cadastral map
- Area
- 3,355 m²
- Ownership situation
- Full ownership
Exterior space
- Location
- Alongside busy road, outside the built-up area and unobstructed view
- Garden
- Surrounded by garden
Storage space
- Shed / storage
- Detached brick storage
Garage
- Type of garage
- Detached wooden garage
- Capacity
- 1 car
Parking
- Type of parking facilities
- Parking on private property
Want to be informed about changes immediately?
Save this house as a favourite and receive an email if the price or status changes.
Popularity
11,808x
Viewed
130x
Saved
22-5-2024
On Funda
Neighborhood
Buitengebied Beneden-Leeuwen
Beneden-Leeuwen- Residents
- 1,105
- Family with children
- 40%
- Avg. asking price / m²
- € 3,156
Neighborhood insights
Discover the neighborhood
Curious about available homes, residents, or real estate agents? Find out more on the neighborhood page.
Explore neighborhood insights




