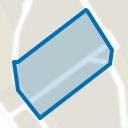Sales history
- Listed since
- November 11, 2023
- Date of sale
- April 10, 2025
- Term
- 16½ month
Description
Within walking distance of Delft central station, tram line 1 and the cosy city centre of Delft with its many restaurants, cafés and nice shops, this spacious ground floor flat is for sale.
The property offers various possibilities, own occupancy, double occupancy, home office or practice or partly rental.
The house is 109m2 in size and is situated on a plot of 144m2 and currently equipped with two kitchens, two bathrooms, two living rooms and two bedrooms.
Layout:
Entrance, hallway with gas-, water and electricity meter cupboard. Spacious front room with open kitchen, whole size 7.15 x 3.82. Neat kitchen with some built-in appliances. Bedroom 3.35 x 3.82. In the hallway, under the stairs of the upstairs neighbours is the private bathroom 3.27 x 1.04, it is equipped with a toilet, washbasin and a shower.
The corridor has a lockable connecting door.
Corridor with access to the second bathroom 3.70 x 1.04 with toilet, washing machine connection and shower. Access to the rear living room 5.28 x 5.50 + 3.02 x 1.27 with open kitchen. In this room is a closet with the arrangement of two central heating boilers. Through a sliding door from the living room, you have access to the backyard of approx. 20m2. Bedroom 3.02 x 3.84 with built-in sliding wardrobe wall.
Features:
- Built in 1899
- Net measured living area 109m2 (according to NVM measurement instruction)
- Partially double glazed
- two bathrooms
- two kitchens
- two central heating boilers
- various uses
- Extension insulated all around
- The living room, dining room and bedrooms have beautiful solid wood pine flooring.
- The rear living room and bedroom have wall rails for hanging paintings or other wall decoration
- The roof of the upstairs flat was renewed in November 2021
Are you interested in this property? Call in your NVM Purchasing agent
Advertisement
Features
Transfer of ownership
- Last asking price
- € 480,000 kosten koper
- Asking price per m²
- € 4,404
- Status
- Sold
Construction
- Type apartment
- Ground-floor apartment (apartment)
- Building type
- Resale property
- Year of construction
- 1899
Surface areas and volume
- Areas
- Living area
- 109 m²
- Volume in cubic meters
- 370 m³
Layout
- Number of rooms
- 4 rooms (2 bedrooms)
- Number of bath rooms
- 2 bathrooms
- Bathroom facilities
- 2 showers, 2 toilets, and sink
- Number of stories
- 1 story
- Located at
- Ground floor
- Facilities
- Mechanical ventilation
Energy
- Energy label
- Insulation
- Roof insulation, double glazing and insulated walls
- Heating
- CH boiler
- Hot water
- CH boiler
- CH boiler
- Gas-fired combination boiler, in ownership
Cadastral data
- DELFT F 7607
- Cadastral map
- Ownership situation
- Full ownership
Exterior space
- Location
- In residential district
- Garden
- Back garden
- Back garden
- 20 m² (3.60 metre deep and 5.50 metre wide)
- Garden location
- Located at the southeast
Parking
- Type of parking facilities
- Paid parking and resident's parking permits
VVE (Owners Association) checklist
- Registration with KvK
- No
- Annual meeting
- No
- Periodic contribution
- No
- Reserve fund present
- No
- Maintenance plan
- No
- Building insurance
- No
Want to be informed about changes immediately?
Save this house as a favourite and receive an email if the price or status changes.
Popularity
19,220x
Viewed
45x
Saved
11-11-2023
On Funda
Neighborhood
Olofsbuurt
Delft- Residents
- 3,540
- Family with children
- 16%
- Avg. asking price / m²
- € 5,031
Neighborhood insights
Discover the neighborhood
Curious about available homes, residents, or real estate agents? Find out more on the neighborhood page.
Explore neighborhood insights




