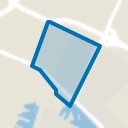Sales history
- Listed since
- February 17, 2025
- Date of sale
- March 15, 2025
- Term
- 3 weeks
Description
Modern, bright and above all quietly located house with backyard facing southeast and 9 solar panels. On the fist floor there are three bedrooms and a bathroom. On the second floor is a fourth bedroom and a storage attic. This well maintained house is located in the residential area Legmeer with various facilities within walking distance. Groceries are nearby (supermarket Vomar and Aldi), there is plenty of greenery in the area and there are several schools / child care and sports facilities nearby. The accessibility is optimal. By car you are very quickly on the provincial road N201 / N196 and thus also on various highways. Also, the streetcar stop is quickly accessible with direct connection to Amsterdam South.
Layout:
Ground floor:
Through the front garden you reach the house. The entrance / hall with cupboard gives access to the toilet room with sink and stairs to the second floor. From the hall you enter the living room which gives access to the backyard through sliding doors and to the open kitchen. The living room has an extension and has storage space under the stairs. The kitchen is located at the front of the house. The kitchen is equipped with various appliances including: gas hob, combination oven, dishwasher, refrigerator and freezer. The kitchen is finished with a dark composite countertop.
First floor:
Landing with access to all rooms. This floor has three bedrooms and a bathroom. At the rear of the house are two (bed) rooms of good size, one of which has a sliding wardrobe wall. One of the rooms is also equipped with an electric shutter. The third (sleeping) room is located at the front of the house. The bathroom is equipped with a shower corner, double sink in furniture and second toilet. The walls are lightly tiled to the ceiling and the floor has dark tiles.
Second floor:
Landing with storage space behind the knee walls and connections for washer and dryer and central heating boiler. Lovely spacious attic with skylight at the rear and practical storage space behind the knee walls at the front and rear. Also, this floor provides access to the storage attic.
Garden: The sunny backyard is beautifully landscaped, located on the southeast and accessible by a back with a stone shed with electricity.
Location: This house is located in the green and child-friendly residential area De Legmeer. Just a few minutes walk away is the neighborhood shopping center “Legmeerplein”, where you can find all your daily shopping needs. For a more extensive shopping offer you can visit the nearby shopping centers “Zijdelwaard” and “Amstelplein”. The bus station, a short walk away, offers connections to various destinations such as Aalsmeer, Hoofddorp, Haarlem, Mijdrecht, Amstelveen, Amsterdam and Alphen aan den Rijn. With the nearby arterial road N201, surrounding cities are easily and quickly accessible by car. Uithoorn itself has a wide range of schools, childcare facilities, sports clubs and catering establishments, making it an ideal place to live for families and bon vivants.
Details:
- The house has been expanded on the first floor and equipped with very neat kitchen;
- The house has four (bed) rooms;
- Parking on private property;
- 9 solar panels;
- Energy label A;
- Sunshade at the rear on the first floor;
- New express tram connection between Uithoorn and Amsterdam in operation;
- The property has its own website! Here you will find, among other things, practical information and full-screen photos. Download the brochure and click on the link!
Advertisement
Features
Transfer of ownership
- Last asking price
- € 495,000 kosten koper
- Asking price per m²
- € 4,583
- Status
- Sold
Construction
- Kind of house
- Single-family home, row house
- Building type
- Resale property
- Year of construction
- 1990
- Type of roof
- Gable roof covered with asphalt roofing and roof tiles
Surface areas and volume
- Areas
- Living area
- 108 m²
- External storage space
- 7 m²
- Plot size
- 119 m²
- Volume in cubic meters
- 332 m³
Layout
- Number of rooms
- 5 rooms (4 bedrooms)
- Number of bath rooms
- 1 bathroom and 1 separate toilet
- Bathroom facilities
- Shower, double sink, and toilet
- Number of stories
- 3 stories
- Facilities
- Outdoor awning, skylight, optical fibre, mechanical ventilation, rolldown shutters, sliding door, TV via cable, and solar panels
Energy
- Energy label
- Insulation
- Roof insulation, double glazing, insulated walls and floor insulation
- Heating
- CH boiler
- Hot water
- CH boiler
- CH boiler
- Intergas HRE 36/30 (gas-fired combination boiler from 2011, in ownership)
Cadastral data
- UITHOORN B 7475
- Cadastral map
- Area
- 119 m²
- Ownership situation
- Full ownership
Exterior space
- Location
- Alongside a quiet road and in residential district
- Garden
- Back garden and front garden
- Back garden
- 24 m² (4.20 metre deep and 5.77 metre wide)
- Garden location
- Located at the southeast with rear access
Storage space
- Shed / storage
- Detached brick storage
- Facilities
- Electricity
Garage
- Type of garage
- Parking place
Parking
- Type of parking facilities
- Public parking
Want to be informed about changes immediately?
Save this house as a favourite and receive an email if the price or status changes.
Popularity
5,581x
Viewed
99x
Saved
17-2-2025
On Funda
Neighborhood
Legmeer
Uithoorn- Residents
- 8,590
- Family with children
- 44%
- Avg. asking price / m²
- € 4,494
Neighborhood insights
Discover the neighborhood
Curious about available homes, residents, or real estate agents? Find out more on the neighborhood page.
Explore neighborhood insights




