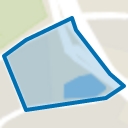Description
Modern Living with Comfort, Light, and Space in the Popular Helsdingen Neighborhood
This move-in ready mid-terrace house at De Zijp 39 was completed in 2018 and offers a surprising amount of living space with approximately 119 m². With its deep backyard, sliding doors at the rear, and neat finish featuring plastered walls and underfloor heating on the ground floor, this is a home where comfort and style meet. The property is fully insulated, equipped with 6 solar panels, and has an energy label A. Here, you live in a modern, sustainable, and centrally located home in Vianen.
The Helsdingen neighborhood is beloved for its family-friendly atmosphere, wide streets, and its balance of tranquility and accessibility. Schools, sports facilities, the swimming pool, and Monnikenhof shopping center are all within walking distance, while the charming city center of Vianen is just minutes away. The nearby A2 and A27 motorways provide quick access to cities like Utrecht and Gorinchem.
Layout:
Ground floor:
The front garden leads to the entrance of the house. In the hallway, you'll find the toilet with sink, the meter cupboard, and the stairs to the first floor. From here, you enter the bright living room, where the sliding doors create a seamless connection between indoors and the garden. The space, around 23 m², is neatly finished and offers enough room for a comfortable sitting area and a large dining table.
At the front of the house is the open kitchen of approximately 11 m², which benefits from natural light through the window. The kitchen is laid out efficiently and equipped with a combination microwave, oven, five-burner gas stove with extractor hood, dishwasher, sink with Quooker, and ample cabinet space.
First floor:
The landing provides access to three rooms and the bathroom. At the rear is the spacious master bedroom of approx. 12 m², which leads directly into a second room of approx. 8 m² currently used as a walk-in closet. These two rooms can easily be separated again if desired. The third bedroom at the front is around 12 m².
The modern bathroom of approx. 7 m² is comfortably equipped with a spacious walk-in shower, second toilet, vanity unit with mirror cabinet, and a designer radiator.
Second floor:
The fixed staircase leads to the spacious attic of approx. 21 m². Thanks to the high ceiling, the room feels even larger. There is enough space for an extra bedroom, home office, or hobby room. You’ll also find a built-in wardrobe, the central heating system (Intergas, 2018), mechanical ventilation unit, and connections for a washing machine and dryer.
Garden:
The backyard is well-maintained with a mix of greenery and paving. With a depth of over 12.5 meters, there is always a spot to enjoy the sun or shade. At the back of the garden is a detached shed of approx. 10 m², and the garden is also accessible via a back entrance, convenient for bicycles.
Key features:
Move-in ready mid-terrace house in a family-friendly neighborhood
Fully insulated with HR++ glass
6 solar panels and energy label A
Underfloor heating on the ground floor
Exterior painting done in 2023
Acceptance: By mutual agreement
Energy label: A
Interested in this home? Contact your own NVM buying agent right away.
Your NVM agent represents your interests and saves you time, money, and stress.
You can find NVM agents in Vianen on Funda.
Advertisement
Features
Transfer of ownership
- Asking price
- € 565,000 kosten koper
- Asking price per m²
- € 4,748
- Listed since
- Status
- Available
- Acceptance
- Available in consultation
Construction
- Kind of house
- Single-family home, row house
- Building type
- Resale property
- Year of construction
- 2018
- Specific
- Partly furnished with carpets and curtains
- Type of roof
- Gable roof covered with roof tiles
- Quality marks
- SWK Garantiecertificaat
Surface areas and volume
- Areas
- Living area
- 119 m²
- External storage space
- 10 m²
- Plot size
- 146 m²
- Volume in cubic meters
- 432 m³
Layout
- Number of rooms
- 5 rooms (4 bedrooms)
- Number of bath rooms
- 1 bathroom and 1 separate toilet
- Bathroom facilities
- Walk-in shower, toilet, sink, and washstand
- Number of stories
- 3 stories
- Facilities
- Skylight, optical fibre, mechanical ventilation, sliding door, TV via cable, and solar panels
Energy
- Energy label
- Insulation
- Roof insulation, energy efficient window, insulated walls, floor insulation and completely insulated
- Heating
- CH boiler and partial floor heating
- Hot water
- CH boiler
- CH boiler
- Intergas (gas-fired combination boiler from 2018, in ownership)
Cadastral data
- VIANEN D 2731
- Cadastral map
- Area
- 146 m²
Exterior space
- Location
- In residential district and open location
- Garden
- Back garden and front garden
- Back garden
- 71 m² (12.81 metre deep and 5.56 metre wide)
- Garden location
- Located at the north with rear access
Storage space
- Shed / storage
- Detached wooden storage
- Facilities
- Electricity
- Insulation
- No insulation
Parking
- Type of parking facilities
- Public parking
Want to be informed about changes immediately?
Save this house as a favourite and receive an email if the price or status changes.
Popularity
1,712x
Viewed
25x
Saved
19-6-2025
On Funda
Neighborhood
Helsdingen
Vianen (UT)- Residents
- 495
- Family with children
- 49%
Neighborhood insights
Discover the neighborhood
Curious about available homes, residents, or real estate agents? Find out more on the neighborhood page.
Explore neighborhood insights







