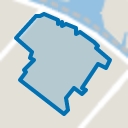Sales history
- Listed since
- February 8, 2025
- Date of sale
- April 4, 2025
- Term
- 7 weeks
Description
NIEUW!
A real “Mansion”. This typical 1930s 2-1 detached house has all the space, comfort and appearance you would expect from this qualification. With no less than 184 m2 of living space, this is truly one of the larger homes in the village. These homes in Matthijs Sterklaan rarely come onto the market and are often resold without having been on the market and for good reason! So now is your chance!
The house exudes all the class and grandeur of the 1930s and has retained all the stained glass windows and doors. In addition to a beautiful house with a beautiful private garden all around, there is also a spacious driveway (at least 2 cars). The sunny backyard and the balcony of the master are located directly on the sunny south, so you can enjoy the first beautiful days here in early spring. The house has a spacious living room with (gas) stove and is connected to the extension with a large kitchen/diner. 4 good bedrooms and 5 bedrooms are possible. The house has always been maintained with care and love. In short, a wonderfully spacious family home on the corner of Matthijs Sterklaan (quiet one-way street) in Zwanenburg. The house is located in the "old" village and within walking distance is a large central park with various relaxation options: Playground (swimming pool) and petting zoo and for adult relaxation you can walk to the nearby Spaarnwoude forest in 10 minutes.
Location:
Zwanenburg is an attractive and increasingly trendy suburb of Amsterdam and Haarlem and is located on the edge of the municipality of Haarlemmermeer. The village has a long shopping street with a wide variety of shops, there is/are lots of greenery/parks, good primary schools, several sports and recreational clubs and a wide choice of different houses from different years of construction. Amsterdam and Haarlem are just a 5-minute drive away and can also be reached by public transport (Lines 80 and 179).
The NS train station (Halfweg/Sugarcity) is a 10-minute walk from the house. The travel time to both Amsterdam CS and Haarlem CS is less than 10 minutes!! So live safely and quietly in a green environment, but the center of the 2 nicest cities in the Netherlands can be reached within 10 minutes. At the end of 2020, the doors of the 'thestyle outlets' opened on the former site of the Suikerfabriek, where 115 luxury clothing stores and the necessary catering establishments are located. This is only a 10-minute walk from the house.
Layout:
Entrance hall with meter cupboard, hallway with toilet, door to the large living room (U-shape) with rustic wooden floors, wood stove and many windows all around, large kitchen-diner with patio doors to the private backyard. 1st floor: Landing, bathroom with bath, walk-in shower, double sink and 2nd toilet. 3 bedrooms, 2 large with fitted wardrobes and the master with private balcony. Attic floor: large (bed) room now used as an office, followed by the 2nd bathroom with shower, bath, sink and 3rd toilet. Large storage space with central heating.
Details:
Asking price: €745,000 k.k.
Delivery: In consultation
Year of construction: 1939
Plot: 290m2 of private land
Living area: 184 m2 net floor area
Energy label C
Many classic details with many stained glass windows and doors.
Large living room
Own driveway
Atmospheric (gas) fireplace.
Spacious and beautifully landscaped garden around the house
Solid construction and characteristic appearance
Advertisement
Features
Transfer of ownership
- Last asking price
- € 745,000 kosten koper
- Asking price per m²
- € 4,049
- Status
- Sold
Construction
- Kind of house
- Mansion, double house
- Building type
- Resale property
- Construction period
- 1931-1944
- Type of roof
- Combination roof covered with asphalt roofing and roof tiles
Surface areas and volume
- Areas
- Living area
- 184 m²
- Exterior space attached to the building
- 7 m²
- External storage space
- 10 m²
- Plot size
- 290 m²
- Volume in cubic meters
- 550 m³
Layout
- Number of rooms
- 5 rooms (4 bedrooms)
- Number of bath rooms
- 2 bathrooms and 1 separate toilet
- Bathroom facilities
- 2 showers, double sink, 2 baths, 2 toilets, and sink
- Number of stories
- 3 stories
- Facilities
- Optical fibre
Energy
- Energy label
- Insulation
- Roof insulation, double glazing and secondary glazing
- Heating
- CH boiler
- Hot water
- CH boiler
- CH boiler
- Gas-fired combination boiler, in ownership
Cadastral data
- HAARLEMMERMEER A 9508
- Cadastral map
- Area
- 290 m²
- Ownership situation
- Full ownership
Exterior space
- Location
- Alongside a quiet road and sheltered location
- Garden
- Back garden, front garden and side garden
- Back garden
- 120 m² (12.00 metre deep and 10.00 metre wide)
- Garden location
- Located at the south with rear access
- Balcony/roof terrace
- Balcony present
Storage space
- Shed / storage
- Detached wooden storage
Parking
- Type of parking facilities
- Parking on private property and public parking
Want to be informed about changes immediately?
Save this house as a favourite and receive an email if the price or status changes.
Popularity
8,552x
Viewed
60x
Saved
8-2-2025
On Funda
Neighborhood
Zwanenburg Noordwest
Zwanenburg- Residents
- 1,180
- Family with children
- 36%
- Avg. asking price / m²
- € 4,786
Neighborhood insights
Discover the neighborhood
Curious about available homes, residents, or real estate agents? Find out more on the neighborhood page.
Explore neighborhood insights




